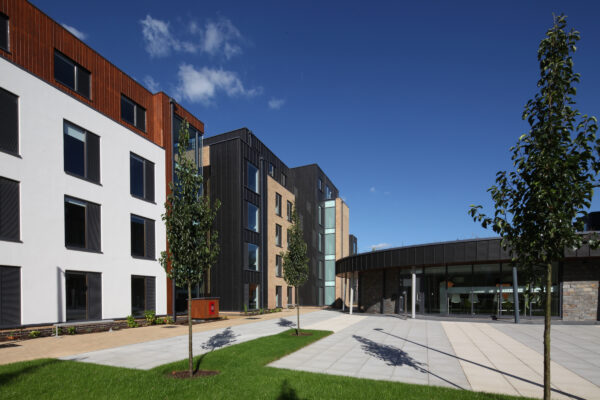Deviating from academia
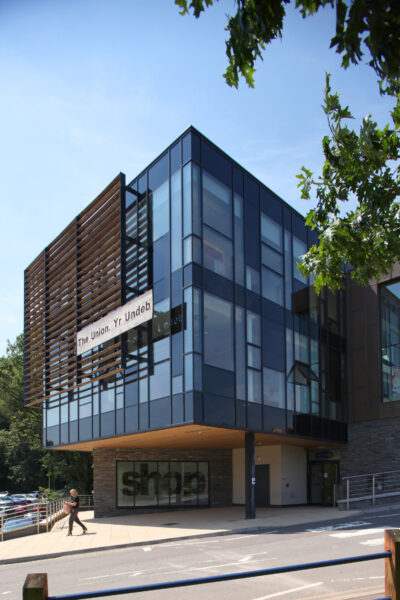
University of South Wales Student Union
Pontypridd
Architecture, Interiors, Digital Construction, Visualisation, Sustainable Design
The University of South Wales wanted a facility that breaks away from academia, encourages social interactions, supports students, and meets budget constraints.
Embracing these challenges together, we were able to deliver a sustainable, flexible and adaptable building that not only met expectations but exceeded them.
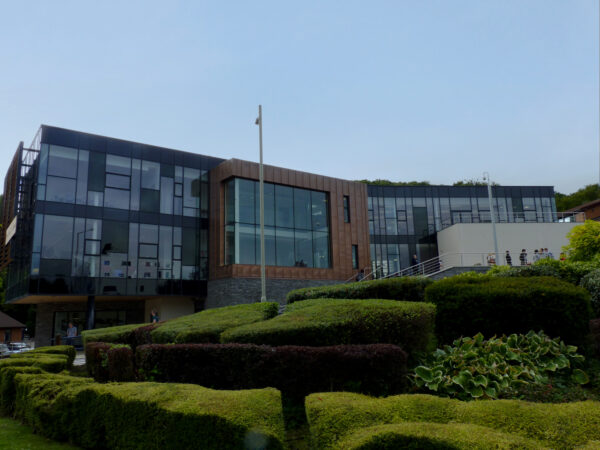
“Rio Architects are a break from tradition. They actually listen to what you want and try hard to create it in a way that is contemporary and, yes, exciting. It is like going to a tailor to fit for a suit – the end product is a bespoke product and not off-the-peg that is made to fit you. In the same way, Rio design buildings that have a unique flavour to them that are different from the rest. They are passionate about design and show great attention to detail. Enthusiasm is their middle name.”
Alun Woodruff
Former Head of Estates
The previous union had run its course, outliving the demands of a contemporary university. In response, we delivered a RIBA award-winning design that demolishes the old to make way for a 20,000 sq ft modern facility. The design reflects a forward-looking philosophy that aligns with the ever-changing nature of higher education.
Its dynamic social hub redefines the student experience, bringing together social, administrative, and learning spaces into one place with panoramic views across the valley. The student union reinforces inclusivity, giving students a sense of ownership.
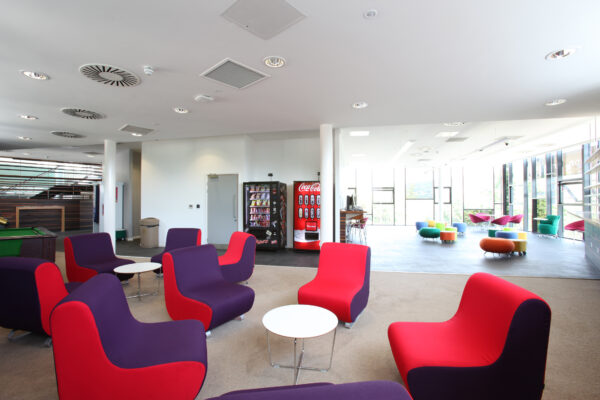
More than just a set of guidelines, the client’s brief provided a roadmap to create a wonderful facility that deviates from traditional academia.
Outside, the building mirrors its purpose – transparent, engaging, and inviting. Inside, at its heart, there are plenty of shared spaces that provide social learning areas, cafes, and bars, encouraging students to enjoy their home away from home.
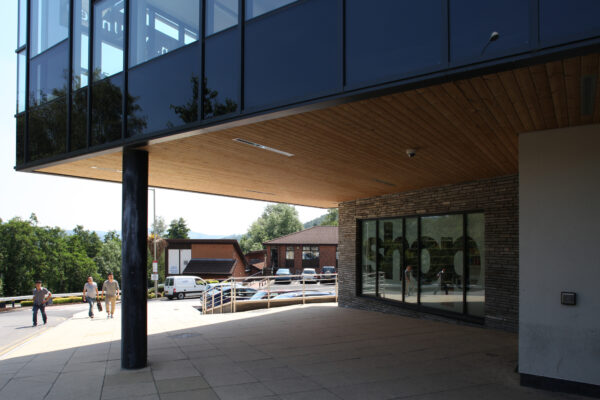
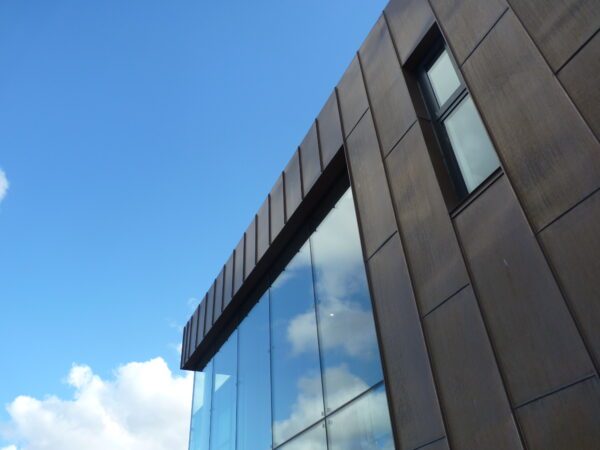
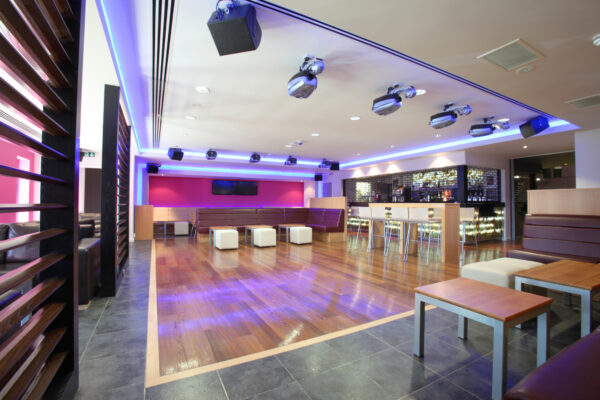
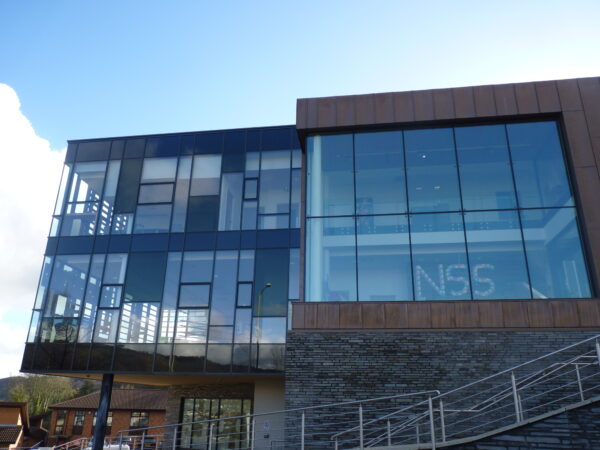
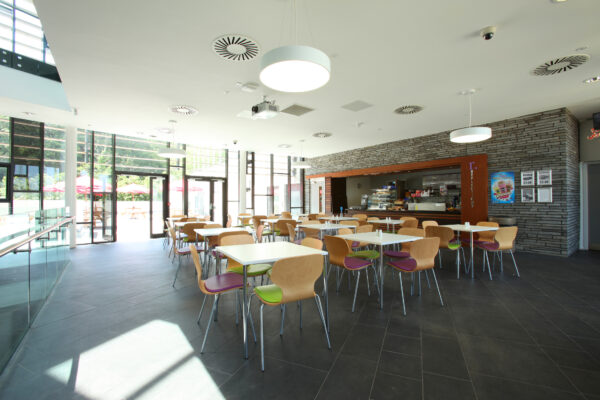
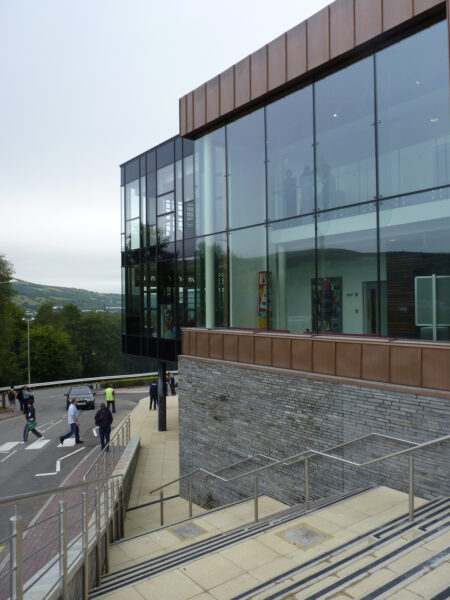
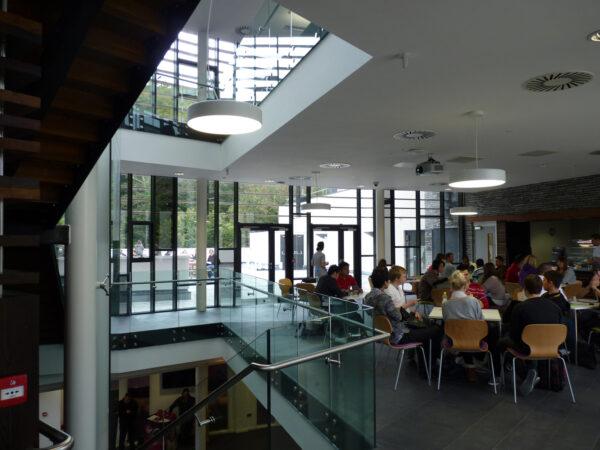
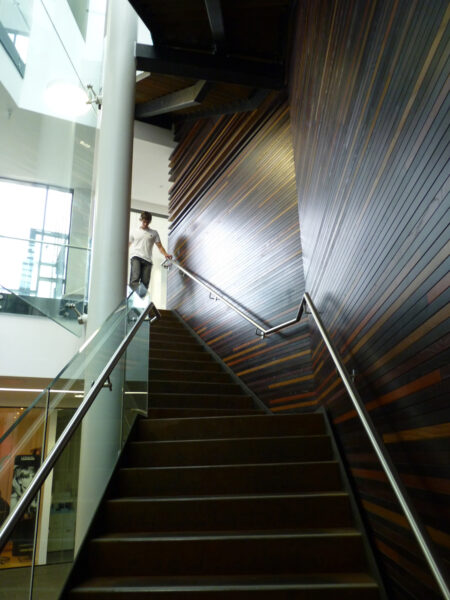
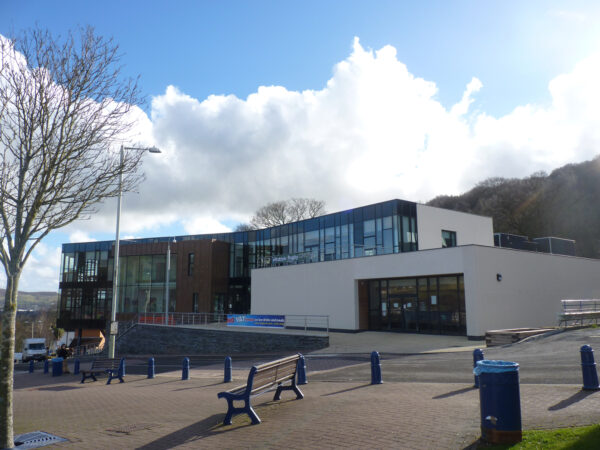
The design factored the site’s steep valley, topography, phased transfers, logistical intricacies of moving the entire student union (twice), acoustic concerns near residential areas, and TPOs. Embracing these challenges, together with the University, we were able to deliver a sustainable and adaptable building that not only met expectations but exceeded them. We tackled each constraint with care, preserving the project’s vision while respecting the environment and community.
Our partnership with the University of South Wales evolved into a shared journey of shaping educational spaces, inspiring enthusiasm, inspiration, and pride.
