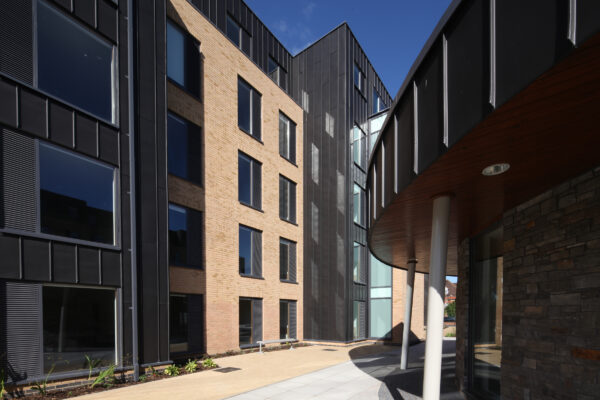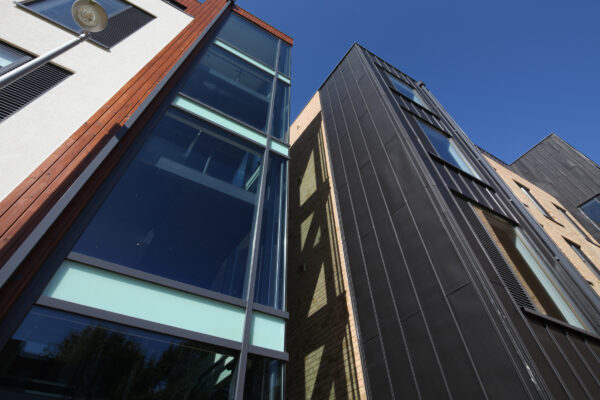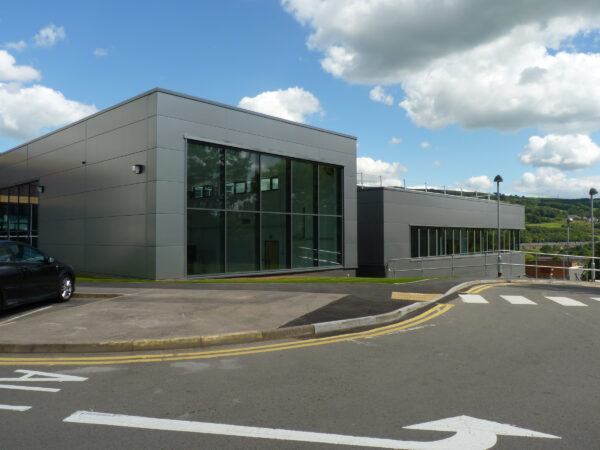Off-site precision design to on-site satisfaction
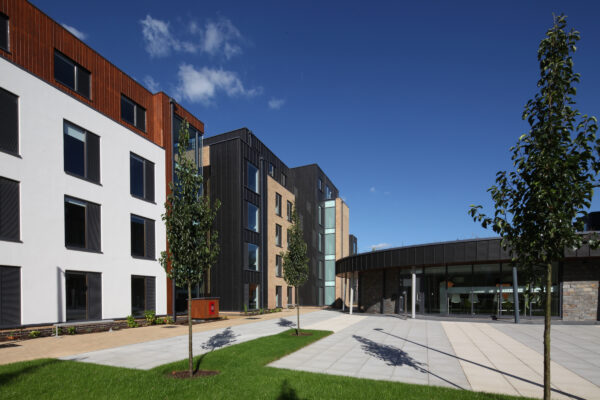
Kendrick Halls Student Accommodation
Reading
Architecture, Masterplanning & Urban Design
Kendrick Halls provides a 605-bed residential building for student living. Spanning eight blocks ranging from three to five storeys, this meticulously master-planned student accommodation sits on a 1.5-hectare brownfield site and is located within the Kendrick Road Conservation Area in Reading.
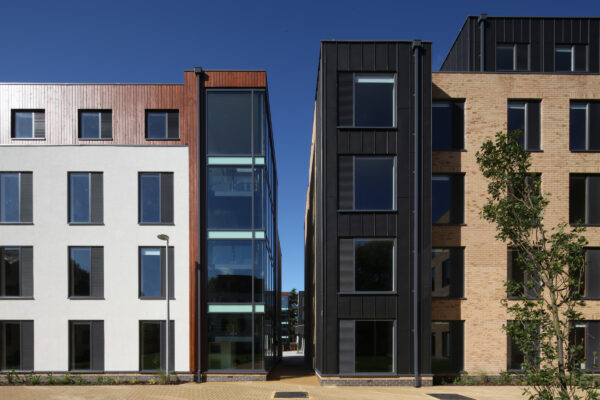
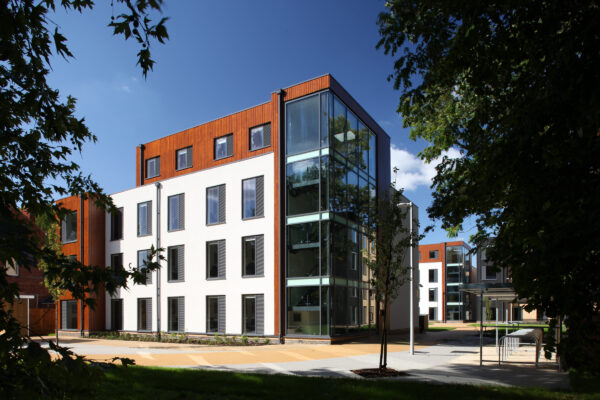
“The team, especially Rio, has been outstanding in presenting a fully justified argument. One of the pleasures and delights of this project has been working with your team. Nothing has been too much trouble and you delivered time after time on requests and to deadlines”
Patrick Demsey
UNITE Group PLC
Quality, sensitivity, integrity
The accommodation features three, four and five-bed cluster flats, and single and double studios, including a central administration and social hub. Positioned next to eight detached three-storey Grade II listed Victorian Villas, the site offered a unique opportunity to create a design distinguished by the highest quality, sensitivity, and integrity.
The masterplan for Kendrick Halls was conceived as a series of blocks ranging in height from three to five storeys. The design strategy involved situating lower storey and smaller blocks closer to the boundary of the listed Villas. This configuration followed a formal rectilinear pattern, carefully tailored to respond to the historic urban grain while avoiding conflict with several sizeable, mature trees protected by preservation orders.
The intentional design of the landscape and interstitial spaces between the buildings focuses on creating areas for rest and relaxation. The thoughtful landscaping also emphasises the natural setting of the existing trees as one of the primary features of the development.
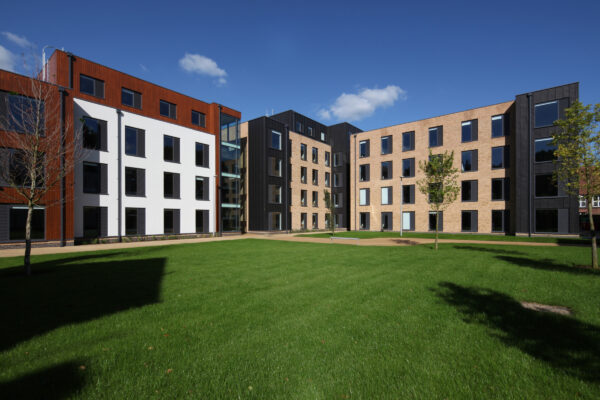
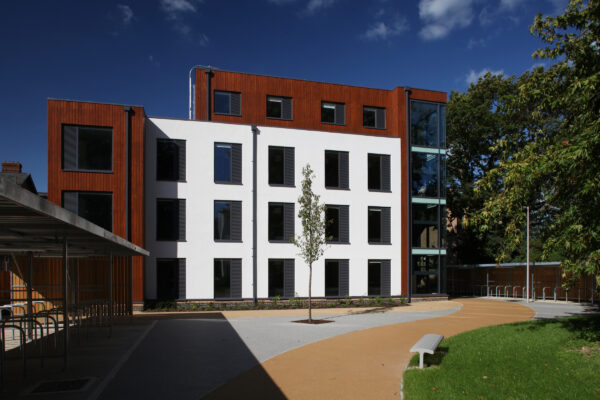
Off-site innovation
Each block was accurately constructed utilising off-site manufacturing technology. Fully fitted and finished whole bedroom, studio, kitchen, and stair core modules were engineered within UNITE’s own manufacturing facility in nearby Stonehouse.
These fully finished units, complete with waterproofing, were transported by road and delivered to site. On arrival, cranes positioned the modules and stacked on top of another, formed their own structural integrity. The final exterior envelope, integrating brick, zinc, and render, completed the construction.
Since opening in 2011, Kendrick Halls has been extremely well received and consistently ranks highly in UNITE’s annual student satisfaction poll, attesting to its enduring popularity and positive reception among residents.
