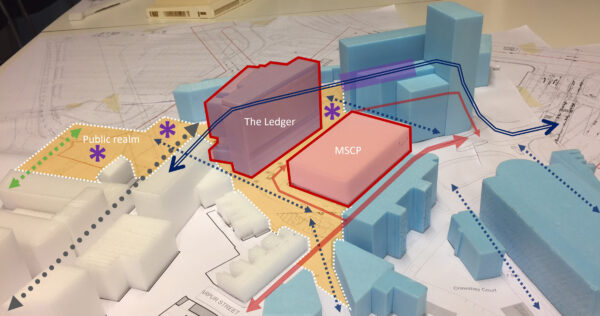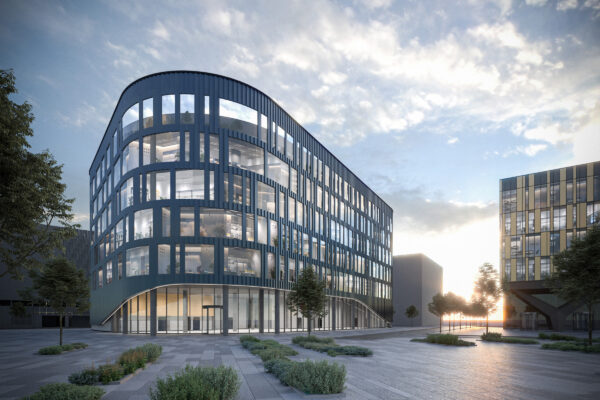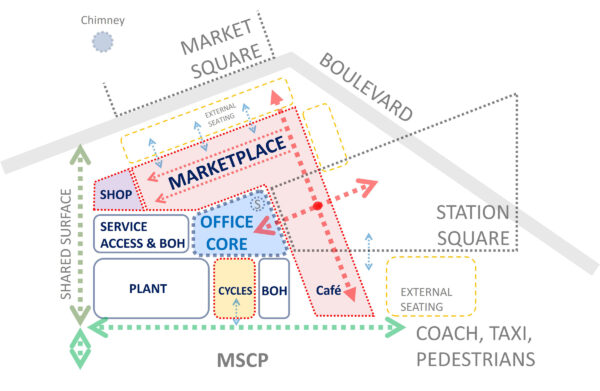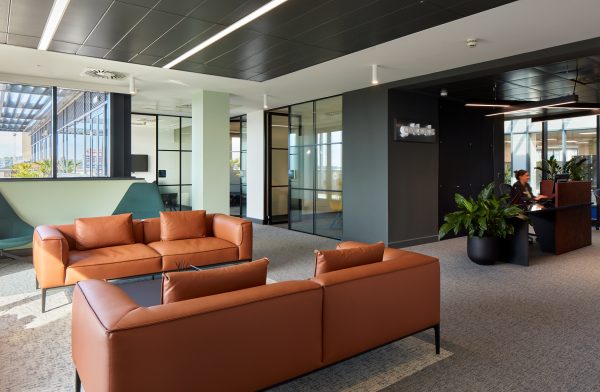Enhancing Cardiff’s commercial landscape
The Ledger
Cardiff
Architecture, Masterplanning & Urban Design, Visualisation, Sustainable Design, Digital Construction
The Ledger is an 11-storey speculative office building at the heart of the 2.2-acre Central Quay masterplan. Encompassing 220,000ft2 of grade A office space, this building is strategically positioned to front two new public squares within the regeneration of the former Brains brewery site.
Our proposal offers a variety of spaces, primarily consisting of BREEAM Excellent grade A offices, a client lounge, a wellness centre and gym, a terrace overlooking Market Square and west Cardiff, a café and a multi-functional space within the building known as the Marketplace which fronts the proposed public squares.
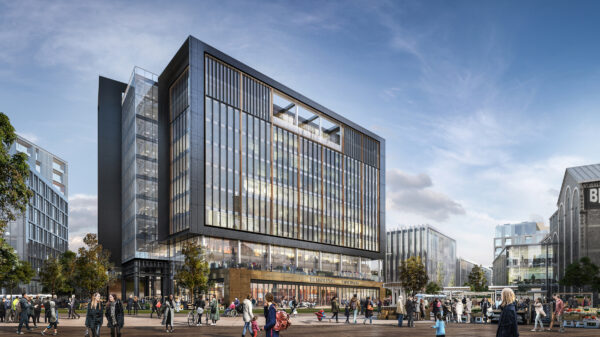
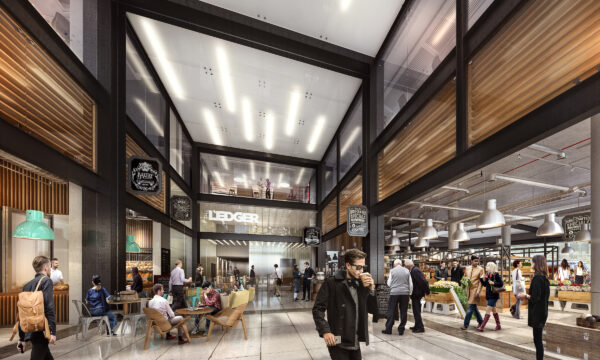
The Ledger
The building’s architectural design draws inspiration from the concept of “unfolding the pages of a book,” allowing the structure to transition from aligning with Penarth Road to aligning with the future boulevard. This unique fan shape creates three distinct blocks, each offering standard office floor plate sizes and a compact and efficient central circulation core. These blocks gradually step away from the station entrance, revealing views of the future Market Square, the historic brewhouse, and Brains chimney, extending to the envisioned Central Quay Square.
The design also responds to the flexible requirements of prospective tenants through innovative ways to provide for spatial requirements, funding models and a strategy to reflect market pressures.
Beyond its aesthetics, The Ledger embodies adaptability, catering to the dynamic needs of prospective tenants. Its design allows for flexible spatial configurations, responding adeptly to market pressures and setting a new benchmark for quality in Cardiff.
As a result, the Ledger provides a new dynamic destination with vibrant open spaces. Given its location, connectivity and access to hotels, luxury apartments, bars and restaurants, the Ledger will attract first-class tenants.
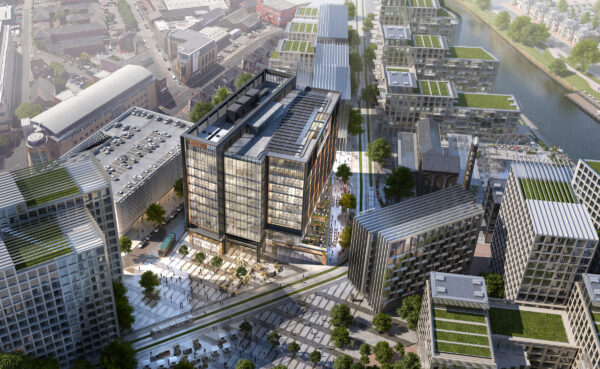
The Marketplace
The ground floor of the Ledger will be a flexible market space to link to the external public realm, providing an opportunity for local artisan sellers to have a visible location to trade.
The Marketplace draws inspiration from the philosophy of similar spaces worldwide, like the Time Out Market in Lisbon, Malmö Market Hall, Altringham Market and Roma Market in Australia.
These spaces, characterised by flexibility, foster vibrant atmospheres for meetings, eating, shopping, and relaxing. The architecture establishes a robust framework for tenants to develop and change their identity over time.
It aims to be an inviting mix of multi-vendor food hall stalls and cafés, intended to attract clientele from both the building users and the passing public. Outside, external seating areas will serve the various Marketplace food hall offerings, accessible through permeable façade design.
The integration of the Marketplace offers a unique entrance experience for both tenants and visitors to the building.
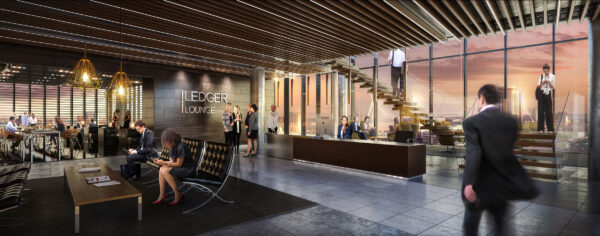
A greener future
Located in a super-sustainable location within the city centre, the Ledger is readily accessible to the region via sustainable modes of transport. The benefits and improvements proposed to the sustainable transport network make this already highly accessible and sustainable, arguably one of the most sustainable sites in Wales.
The development also aims to set ambitious sustainability targets, including minimising materials taken to landfill sites and maximising recycling opportunities.
As Central Quay undergoes regeneration, The Ledger emerges as a key player in its transformation. Its strategic location, connectivity, and diverse offerings make it an enticing prospect for first-class tenants.
