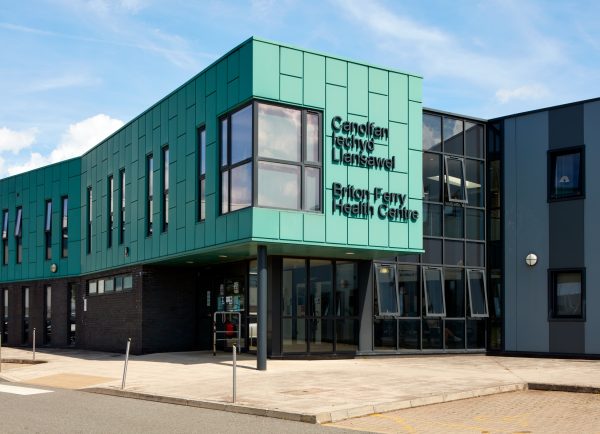A shared vision brings vocational learning to life
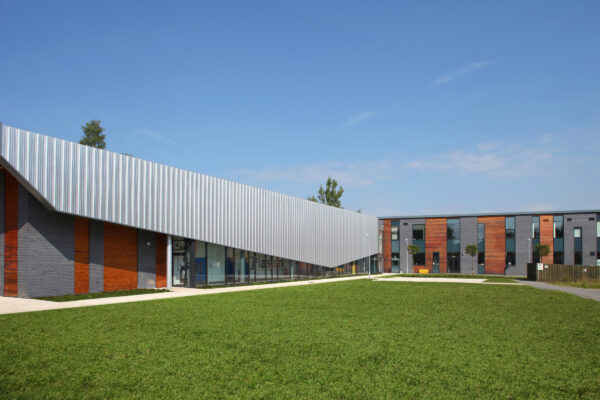
The College Merthyr Vocational Training Centre
Merthyr Tydfil
Architecture, Interiors, Masterplanning & Urban Design, Visualisation, Sustainable Design, Digital Construction
Opened by the First Minister of Wales in 2011, Merthyr College’s BREEAM excellent rated facility houses specialist workshops such as engineering, plumbing, carpentry, bricklaying, IT, and administration suites.
The University of South Wales wanted to build a state-of-the-art workshop facility for a Vocational Training Centre at Merthyr College. The project involved close negotiations between the two educational bodies to meet their joint aspirations.
“The workshops are a real example of the first-class education and training facilities we will need to build the economy Wales needs for the 21st century. These state-of-the-art facilities will enable people in Merthyr to compete with the very best in their skills and training.”
Carwyn Jones
Former First Minister of Wales
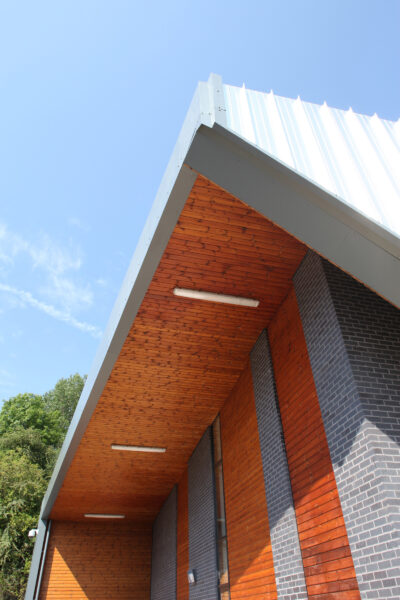
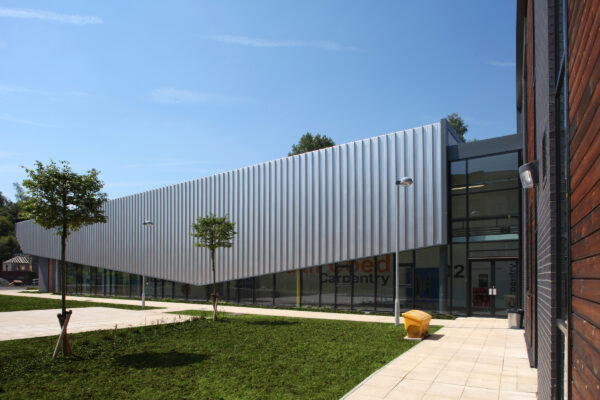
In early 2010, we were appointed to create a masterplan for the Merthyr Lifelong Learning campus, overseeing the strategic layout for a larger student body and facilities.
We provided our architectural services covering concept, planning and detailed design, including our in-house 3D visualisations. Our 3D models provided the college with a clear understanding of how the facility would look, feel and integrate into the overall site masterplan.
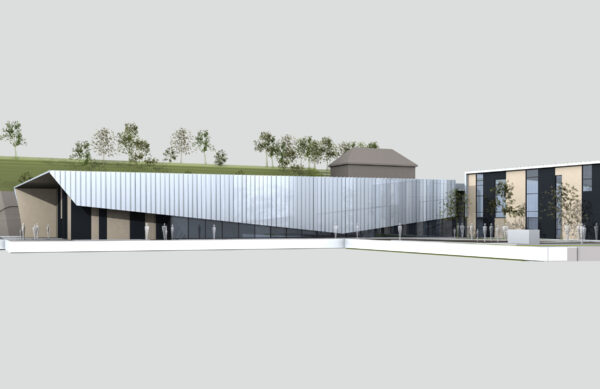
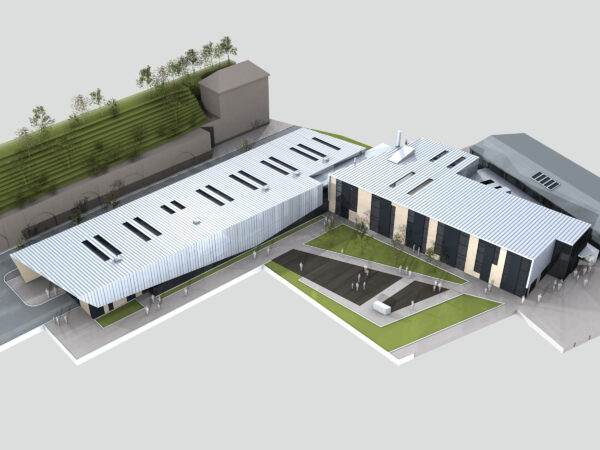
Built using a combination of timber, aluminium standing seam cladding, curtain walling, and engineering brick, the college effectively frames the view of the historical Grade II listed Engine House and furnaces of the Ynys Fach Ironworks.
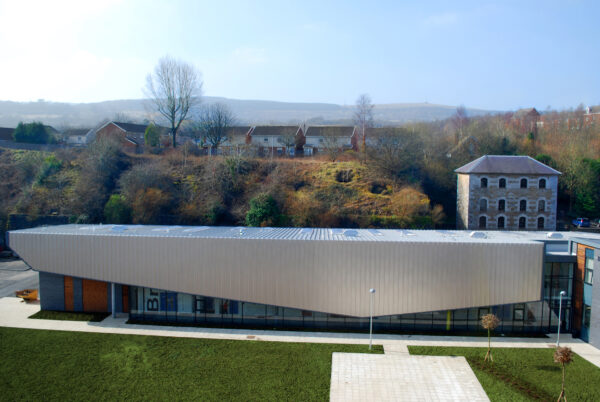
Elements of the building have been purposely designed to engage students by highlighting and annotating structural components that form the fabric of the building and making it a valuable learning resource for staff and students.
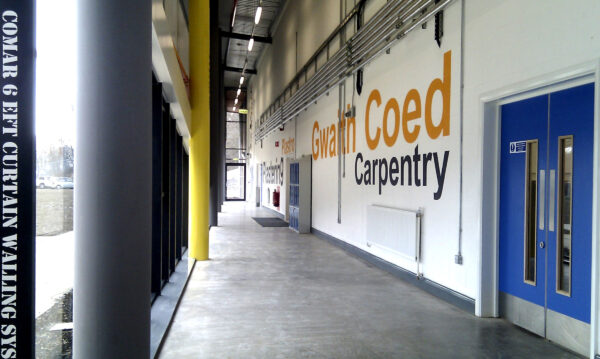
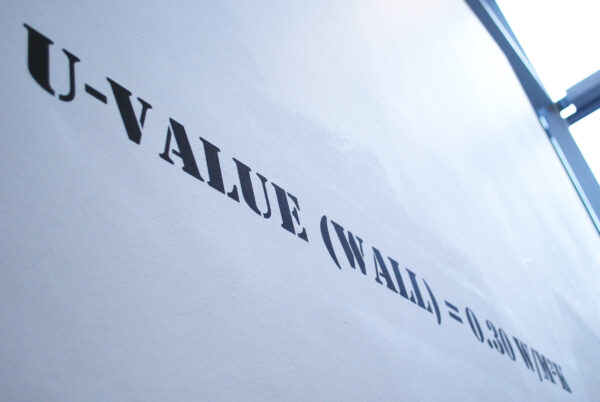
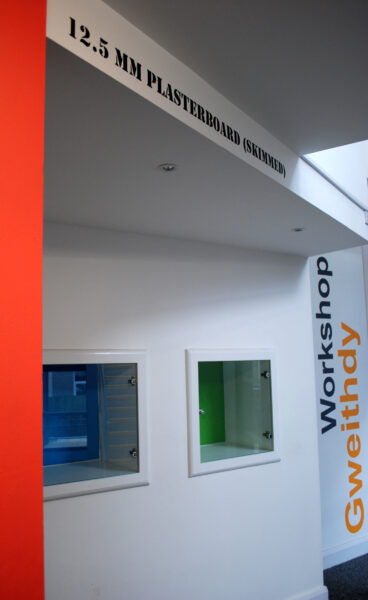
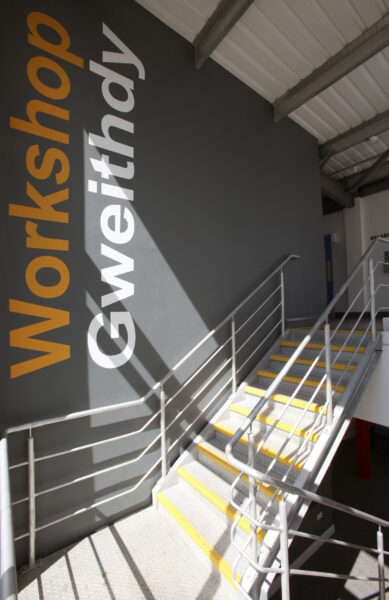
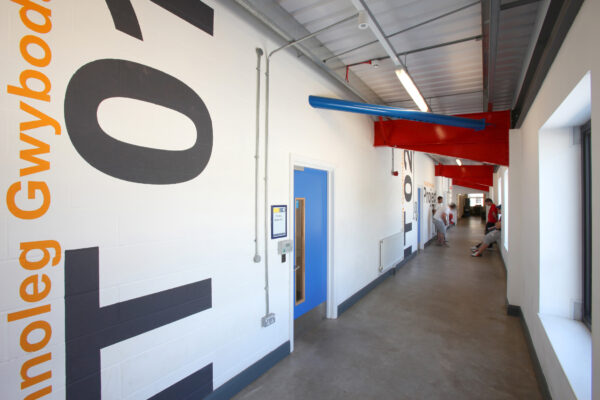
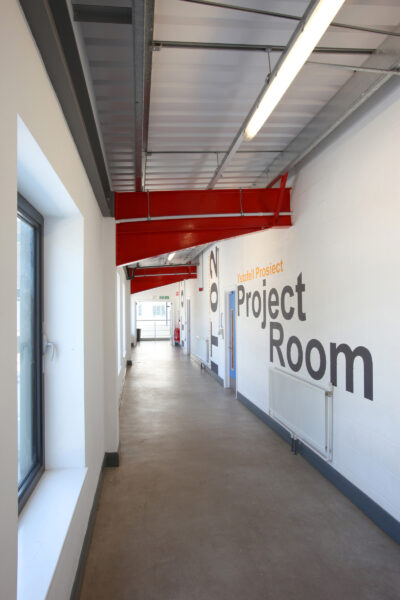
Working on a live campus, the project faced typical challenges like relocating students and facilities mid-construction. To tackle the issue and facilitate the smooth demolition of existing buildings, we designed two interconnecting wings, with the shorter one built first. With an evolving site masterplan, we ensured the building was positioned to provide the greatest flexibility and minimal constraint for any future developments.
