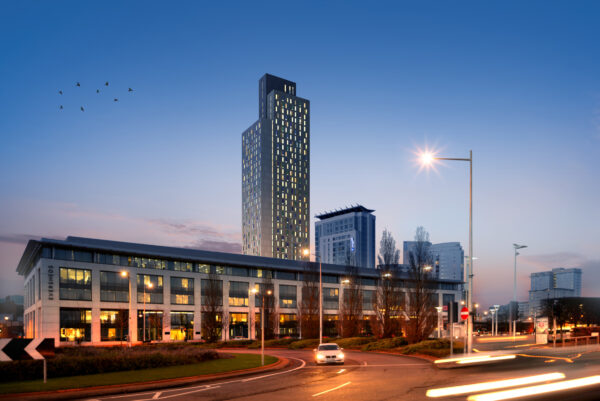The artful evolution of Sherman Theatre
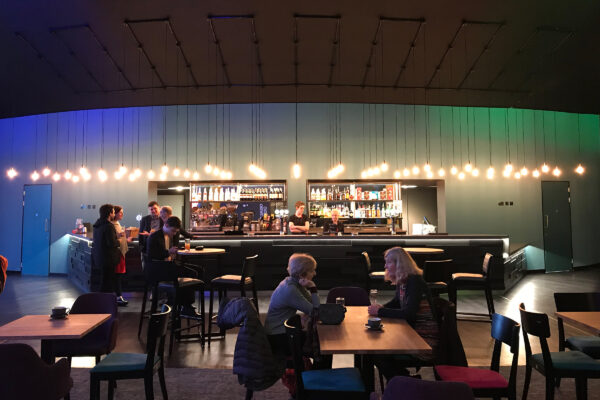
Sherman Theatre
Cardiff
Interiors
The redesign of Sherman Theatre’s central gathering space in Cardiff was an act of reconfiguration and redecoration.
The theatre commissioned us to redesign their main foyer into a space that could be used as a coffee shop during the day and transformed into a lively theatre bar and lounge at night, offering flexibility and functionality.
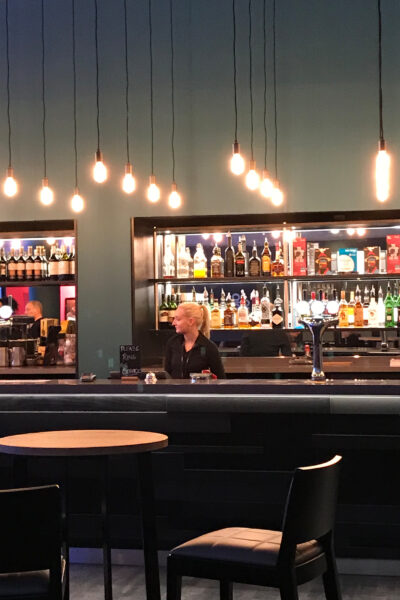
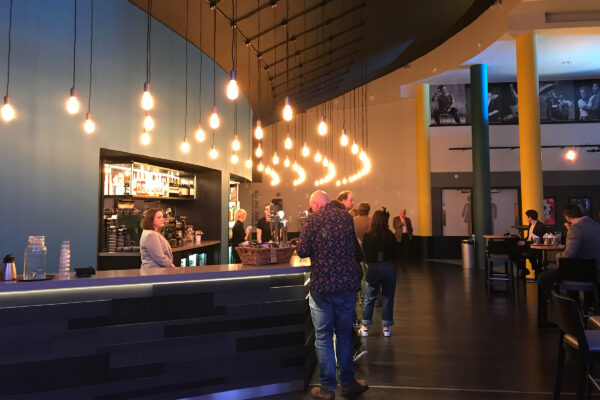
We extended the bar and brought it forward, making it the focal point of the function area, where it had previously been embedded into a double-height curved wall. This change creates a more dynamic space, improves the view from the street and provides more space for customers.
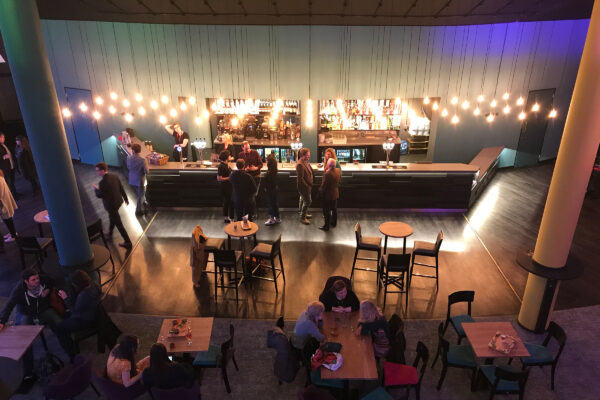
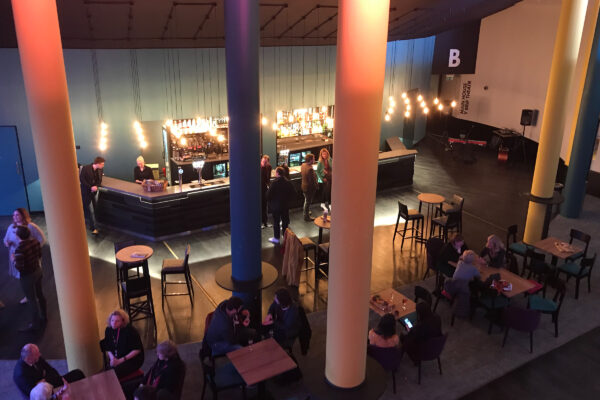
The bar has a unique design, angled at each end with timber panels of different thicknesses topped with a sleek grey Silestone worktop. A canopy of bulbs above the bar area transforms the space from a daytime café to an evening bar and lounge with just a flick of a switch.
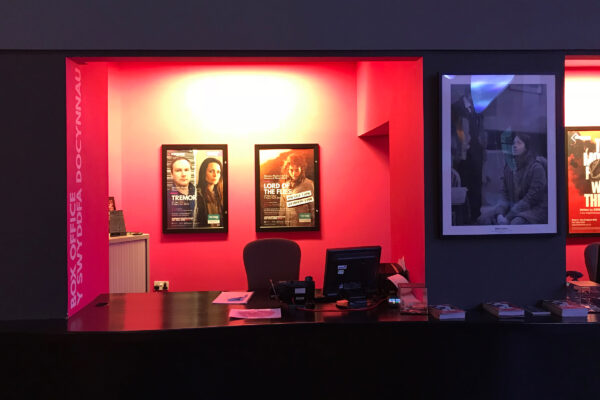
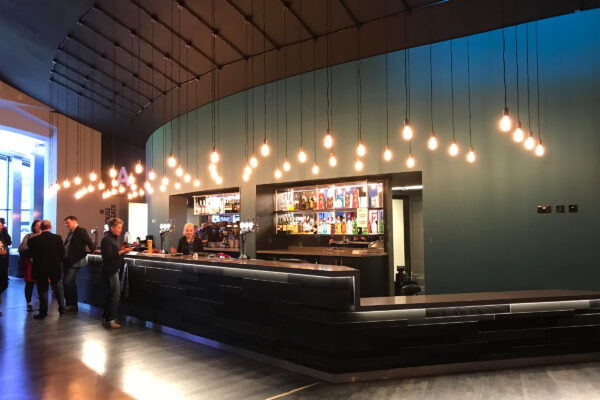
The overall colour scheme is a playful reimagining of the theatres brand, featuring the theatre’s signature bold pink, complemented by complementary colours. The gathering space acts as the theatre’s shop window, where previously plain concrete columns have been coloured, providing a theatre entrance that is a vibrant and welcoming space for visitors.
