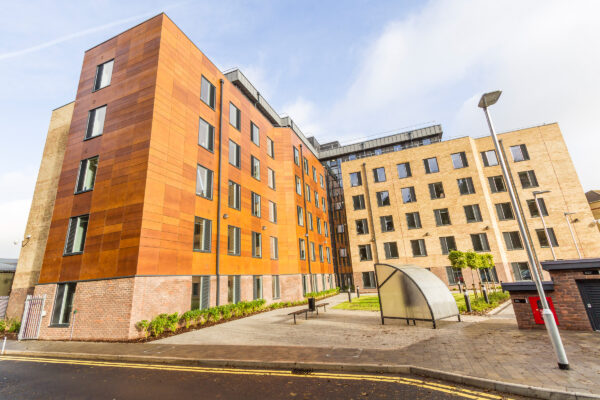Design for Wales’ tallest building
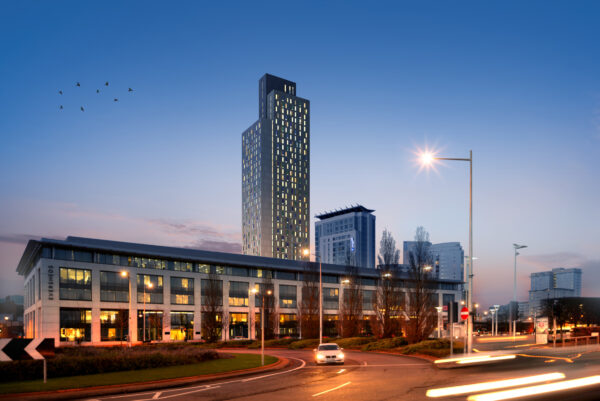
Custom House
Cardiff
Architecture, Visualisation, Sustainable Design, Digital Construction
Securing planning approval for Wales’ tallest building, a 42-storey mixed-use development, marks a significant achievement in Cardiff’s development. The tower forms a 447-student-bed accommodation with retail and commercial uses on the ground floor.

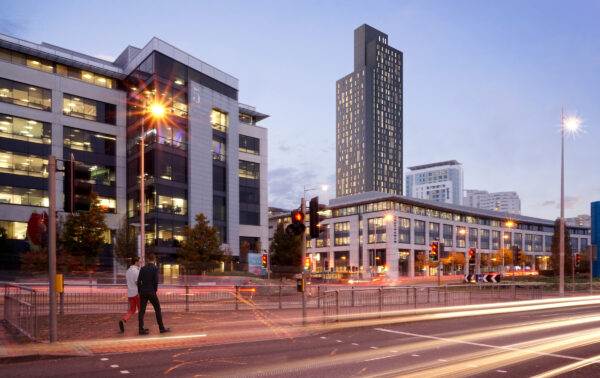
The site is in a prominent yet underused location close to the main rail line into Cardiff Central Station, and its redevelopment aimed to invigorate the key part of the city.
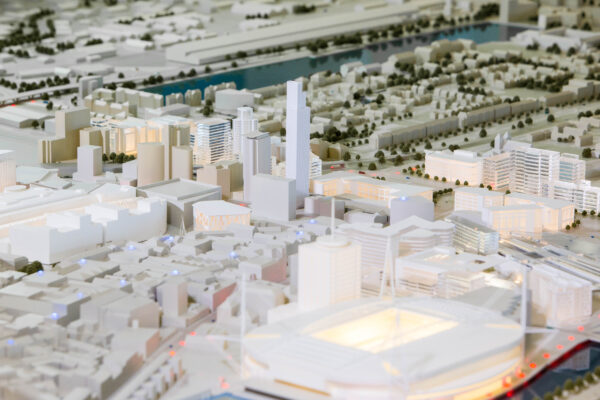
The design of the 130-metre-tall building successfully addresses numerous design challenges on a small and highly constrained urban site. The floor layouts are extremely efficient, maximising value while providing the opportunity for future adaptability.
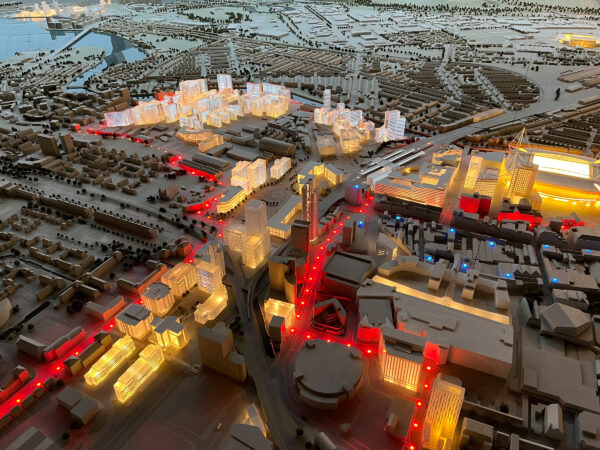
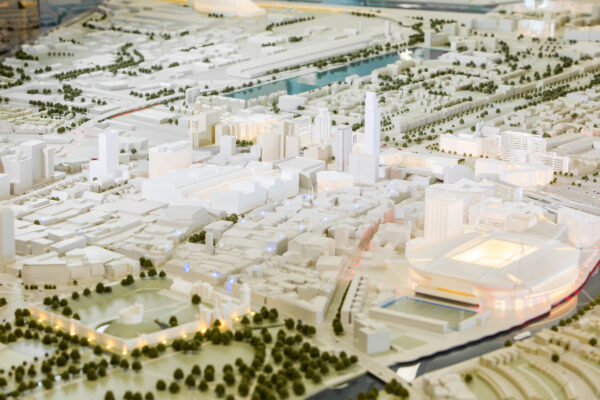
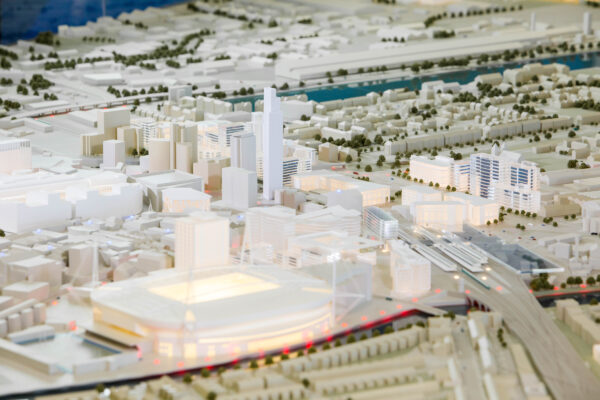
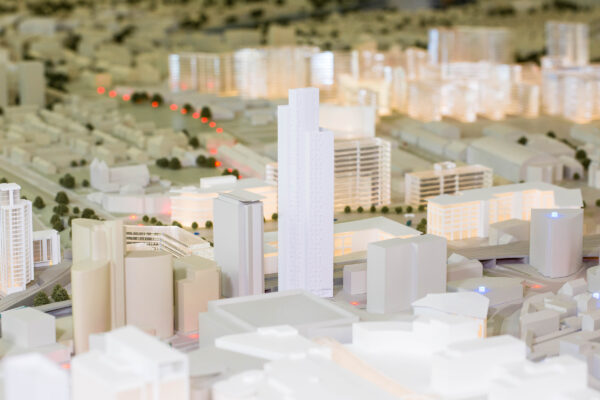
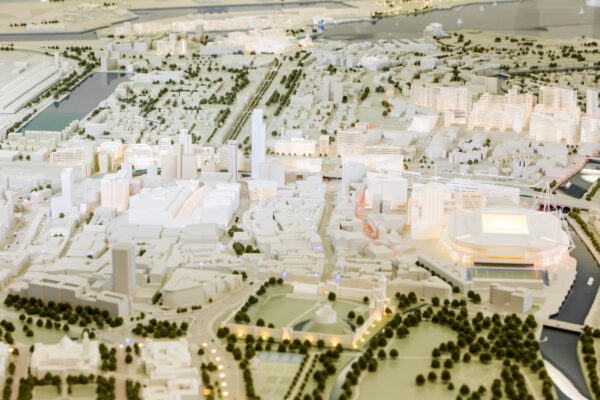
The new building will become the dominant feature within an existing cluster of tall buildings and so create a visual landmark for the city centre. A high-quality design was necessary to convince the Planning Authority and the Design Commission for Wales to support the application which was unanimously approved by the planning committee in July 2016.
