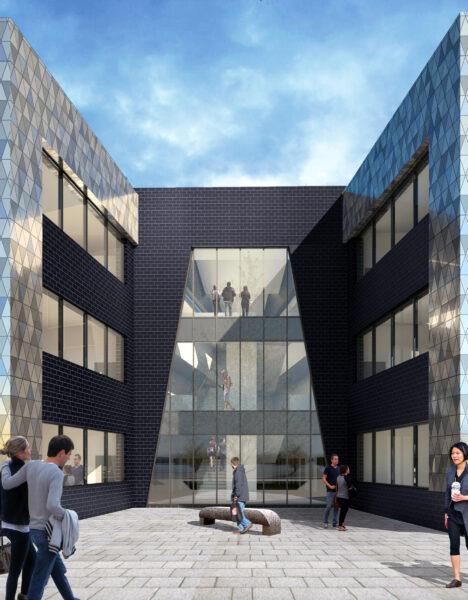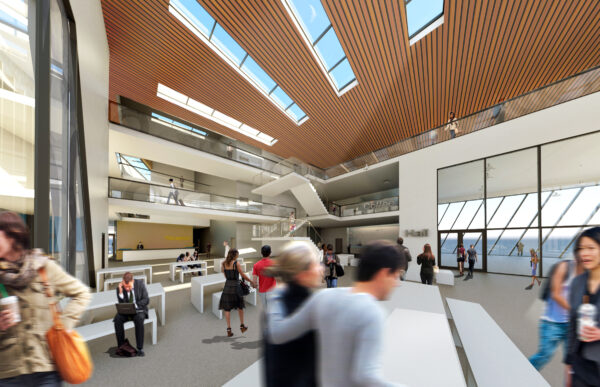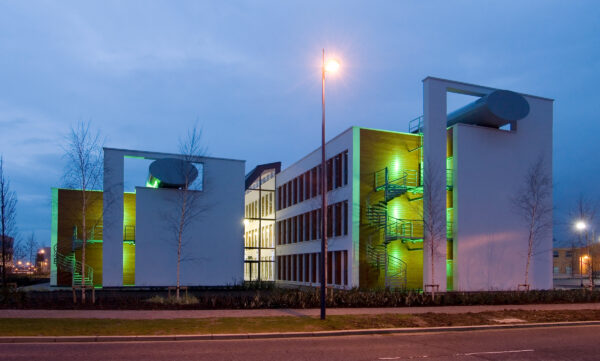Future-ready campus design
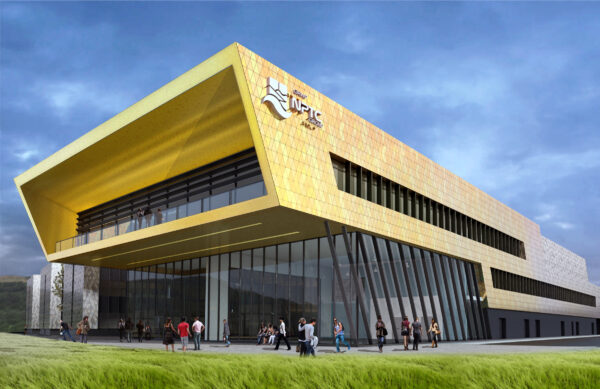
NPTCG Harbourside Campus
Neath Port Talbot
Architecture, Digital Construction, Visualisation, Sustainable Design
We were selected to design an outstanding sixth-form college campus for Neath Port Talbot College (NPTC) Group. Our goal was to create a campus catering for 1,200 students (with provisions for growth) that breaks away from the typical layout of the traditional teaching block arrangement.
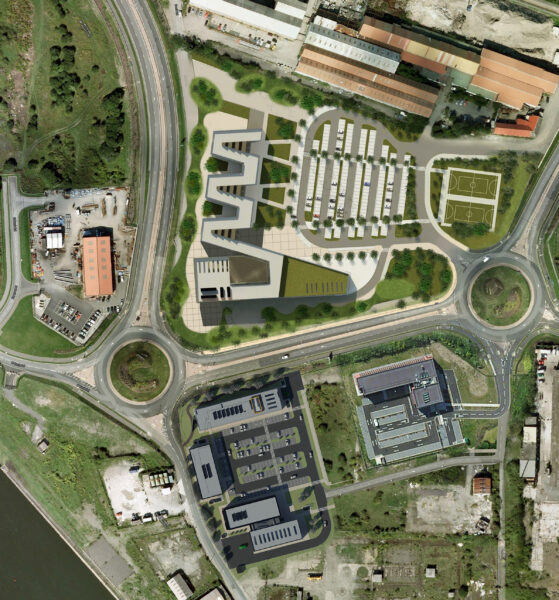
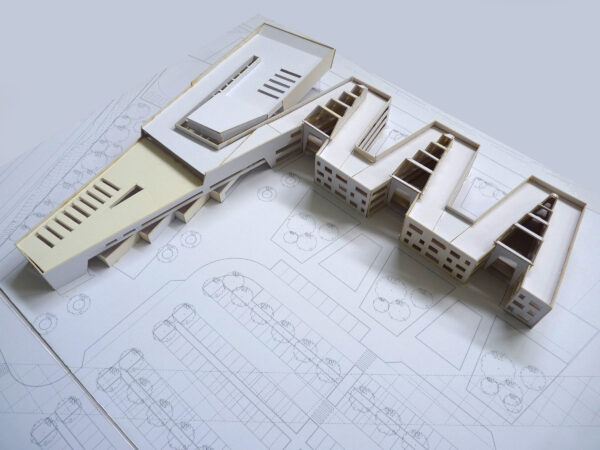
The main objective was to present a modern learning space for the 21st century, focussing on adaptability and flexibility. The college wanted the building to meet high environmental standards, improve connections to the town and public transport and for the building to fit in with its surroundings within the context of the Harbour Way Development Master Plan.
Our solution is a holistic design that integrates learning spaces, classrooms and social learning areas, interconnected and orientated to flow back to the building’s central hub. This gives students the ability to move around the building freely from reception to their classes and social spaces.
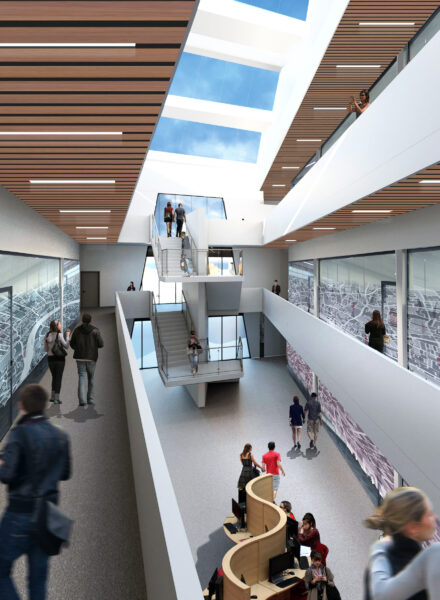
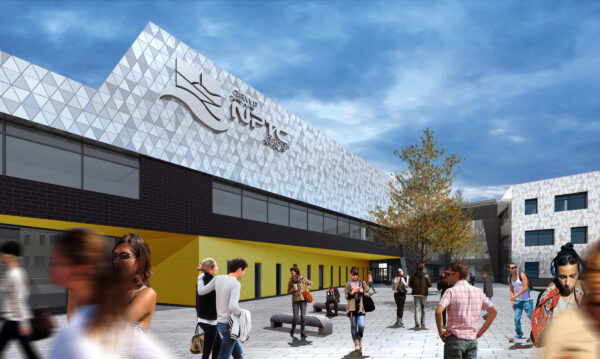
We focussed on incorporating flexible indoor spaces and outdoor social courtyards, creating an engaging environment with lively social spaces and security through the main circulation routes and spaces across the campus.
Inside, the teaching spaces wrap around the courtyards to provide flexible teaching wings that can be configured and sized in numerous ways to suit the needs of the college and provide for possible future expansion.
Outside, the building envelope design comprises a combination of metal cladding, structural glazing, facing and glazed brickwork, vertical metal louvres and screening in the departmental gardens. This combination provides a landmark building for NPTC Group and an outstanding learning environment.
