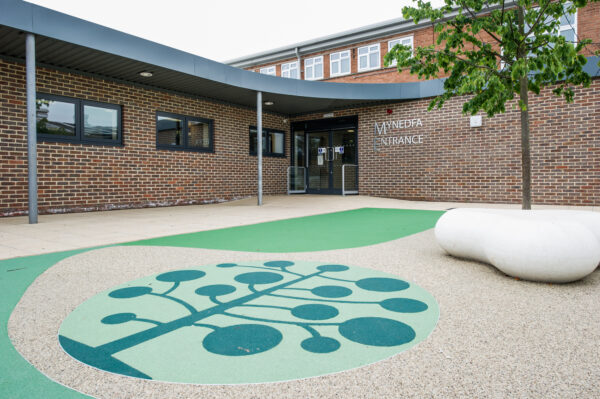A pioneering super-sustainable prototype
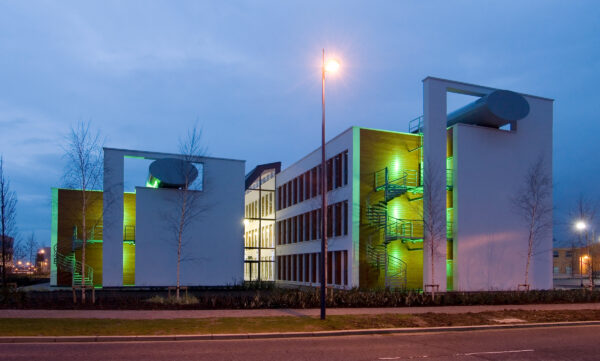
Innovate Green Offices
Leeds
Architecture, Interiors, Digital Construction, Visualisation, Sustainable Design
The Innovate Green Office in Leeds is a groundbreaking and highly sustainable building, covering 46,000 square feet and providing office space for small to large-sized businesses, accommodating up to 420 people.
What sets this building apart is its innovative approach to reducing resource consumption and carbon emissions, conveying a strong message about the cost-effectiveness of sustainable design.
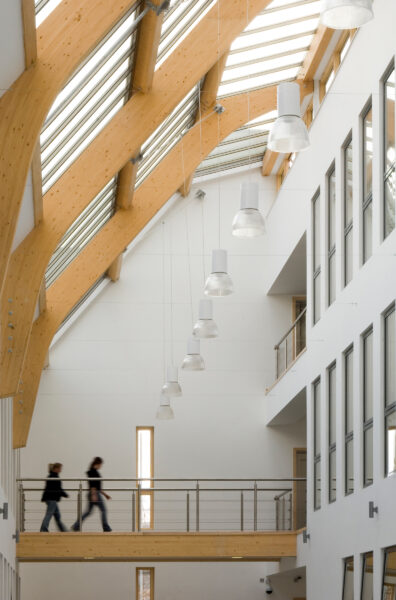
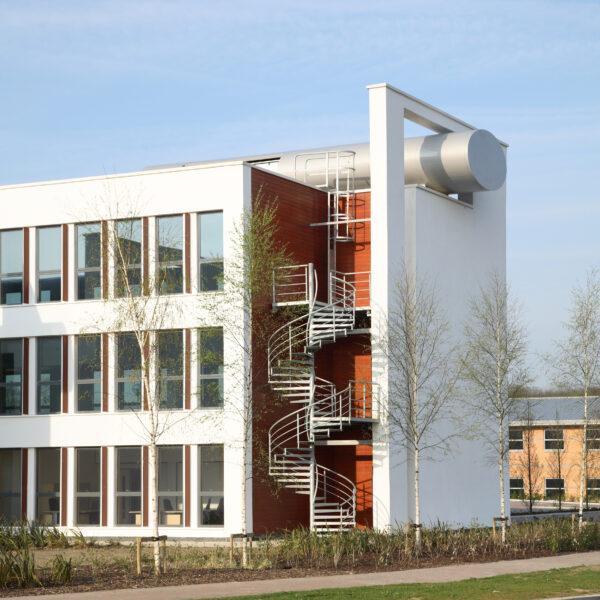
“The world can now look to this building as an inspiration and exemplar. It carries the message to the rest of the world that from now on there is no longer any excuse not to design sustainably.”
Ólafur Ragnar Grímsson
Former President of Iceland
80% carbon reduction
Innovate Green achieved an impressive 87.55% on the BREEAM score, the highest ever under the 2008 standard, leading to the introduction of the BREEAM Outstanding rating by BRE. Not only did this increase the developer’s yield by 10%, but it also reduced energy and water consumption by 80%.
Delving into specifics, building services contribute to annual emissions of less than 22 kg CO2/m2, representing an impressive 80% reduction compared to a standard air-conditioned office. This translates to a substantial annual saving of over 350 tonnes of carbon.
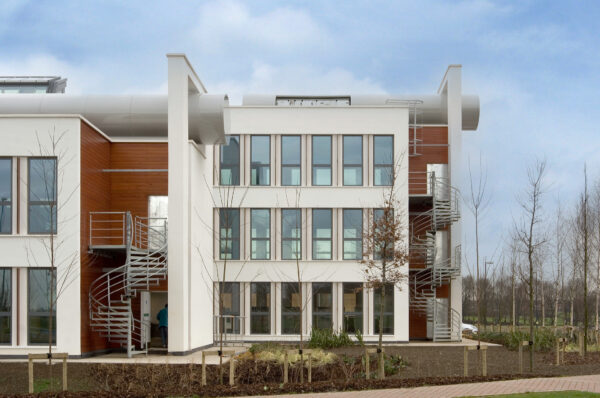
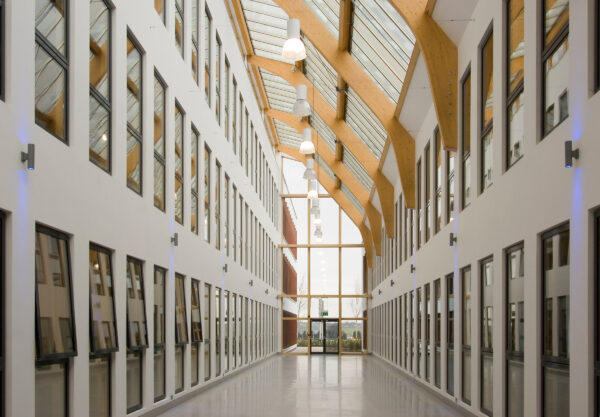
Prototype design
The design team created a prototype of an energy-efficient building that met institutional funding markets, resulting in a super-sustainable project that revolutionised the UK property industry. It combines a standard developer specification with exceptionally low carbon emissions at commercially viable rates.
By optimising energy efficiency through an efficient form and fabric, carbon emissions from building services were drastically reduced. A combination of sustainability principles and the developer’s need for flexible space maximised factors such as orientation, thermal efficiency, natural ventilation, natural light, recyclability, and modularisation.
We used a Termodeck fan-assisted ventilation system to regulate air temperature, using structural hollow core concrete slabs with high thermal mass.
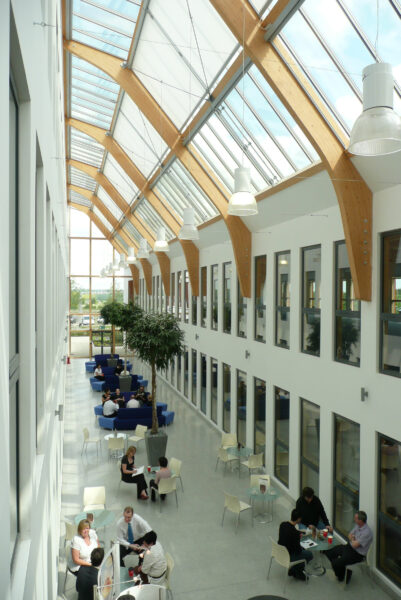
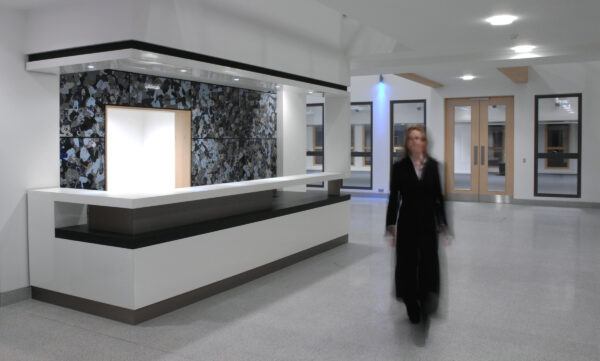
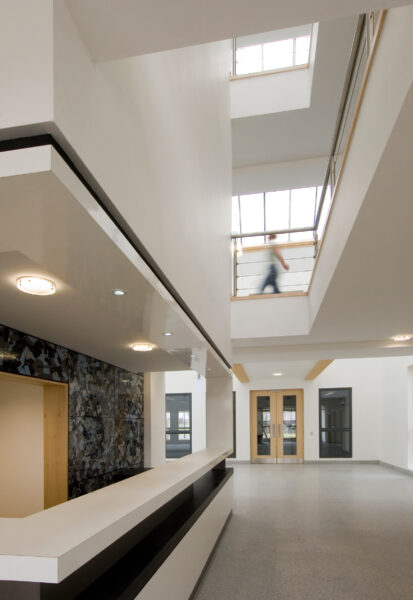
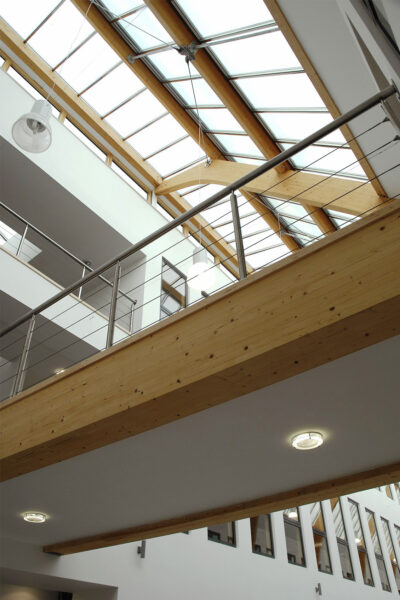
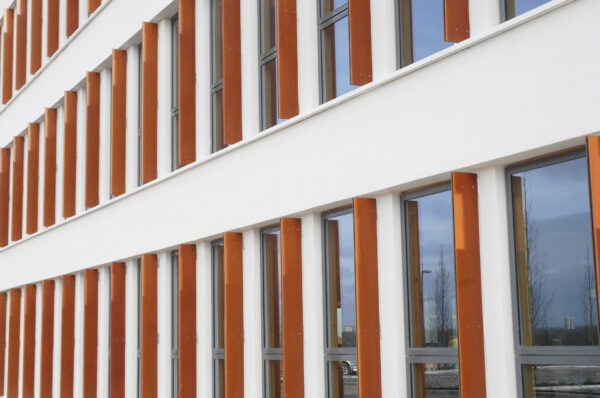
Maximising light
The stepped design from east to west effectively reduces the building’s scale, allowing for substantial infiltration of natural daylight and reducing the reliance on electric lighting to just 20% of the working year.
The north and south façades are designed to minimise thermal loss and solar gain, with vertical fins between modular fenestration units providing solar shading and elevating the aesthetics of the façade.
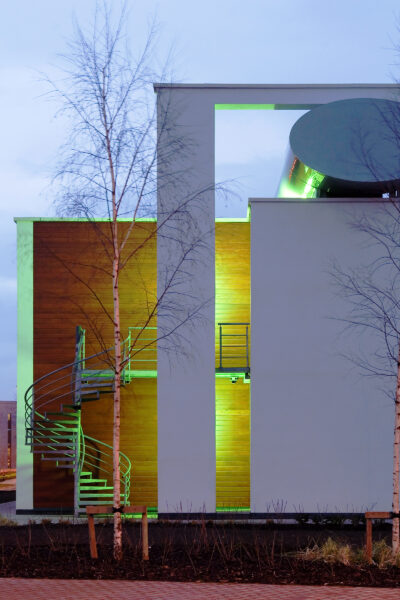
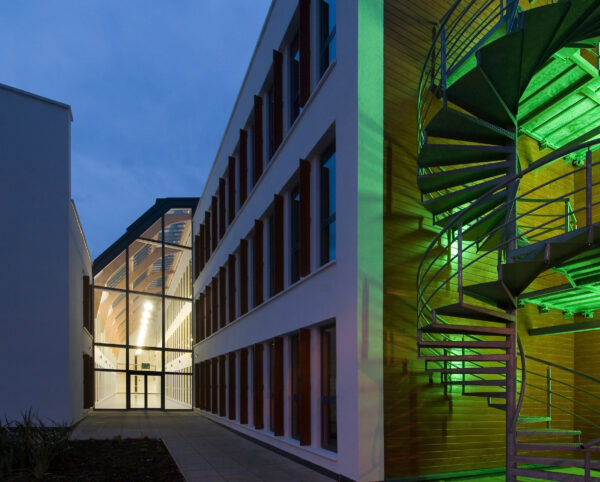
Environmentally conscious architecture
In addition to their structural role, the gable ends house escape stairs, duct risers, and AHU units. At roof level, the building services plant integrates into the structure within an elliptically shaped fibre-reinforced polymer shroud.
Every element converges to redefine what’s possible in modern, environmentally conscious architecture.
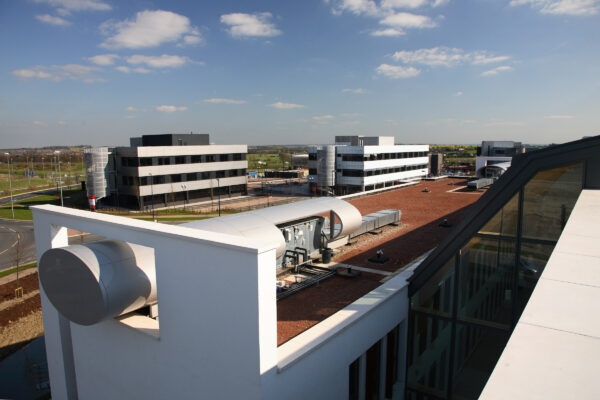
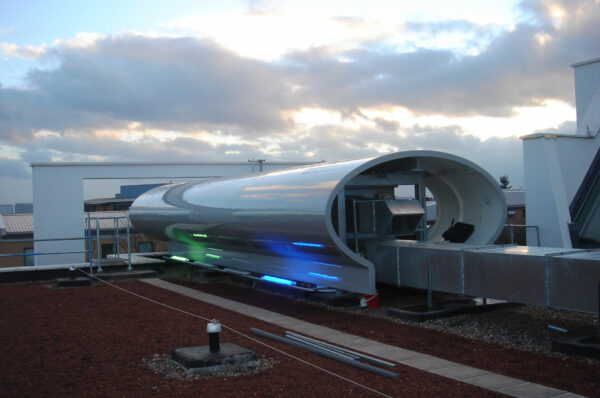
“The successful completion of our new Green Office is a testimony to the skill and dedication of our Design and Delivery Team in bringing this ground-breaking project to life. Not only has it achieved the highest ever BREEAM Rating, but it is a truly beautiful building.”
Stephen Dargavel
Managing Directory, Innovate Property
