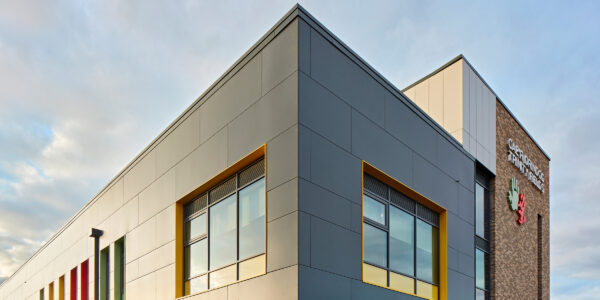Delivering a net zero school that maximises value for students and the community
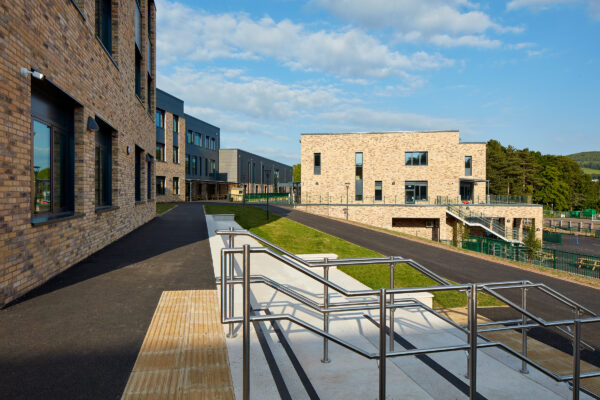
King Henry VIII 3-19 School
Abergavenny
Architecture, Interiors, Masterplanning & Urban Design, Digital Construction, Visualisation, Sustainable Design, Graphic Design
Ysgol 3-19 Brenin Harri’r VIII / King Henry VIII 3-19 School provides 10.8 hectares of inspirational, flexible and comprehensive internal and external learning spaces for students and staff.
A net zero carbon building, the new three-storey all-through school merges King Henry VIII School and Deri View School to accommodate a flying start, nursery, lower and upper school, ALN centre and 6th form for an enduring educational journey for over 1,900 students.
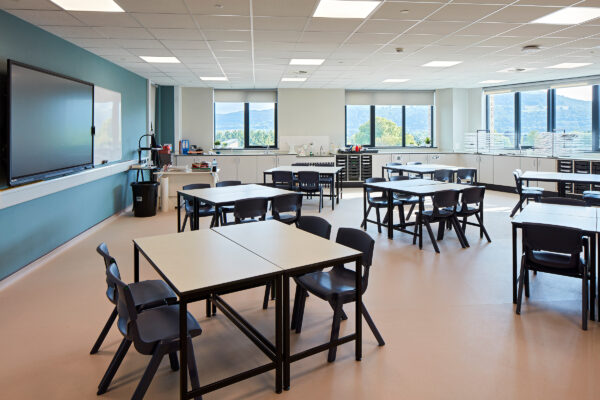
The new school is part of the Welsh Government’s long-term investment programme, Sustainable Communities for Learning, to improve buildings and education facilities in Wales.
As the lead designer appointed by Monmouthshire County Council under the SEWSCAP framework, we worked closely with the team to produce a fully coordinated architectural and interior design package.
Pupils and staff highlighted the need for indoor-outdoor connections and well-defined classroom areas, placing related Areas of Learning Experiences (AoLE) together as an integral part of the school community.
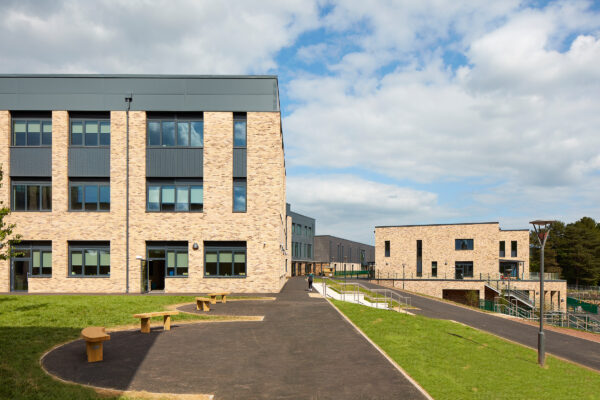
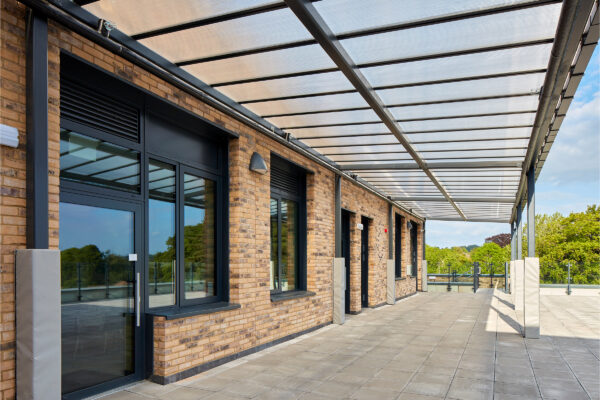
Their input early in the process resulted in a building that supports accessible learning in both settings, with the lower school featuring terraces for outdoor learning, providing access to the forest school and a seamless through-school learning framework with an efficient arrangement of classroom clusters and other support spaces.
The school design was conceived to be a vibrant and energetic environment, well-used and passively supervised and configured to interact with a central ‘street’, linking the main entrance to the east with the entrance to the west of the site and the upper and lower schools.
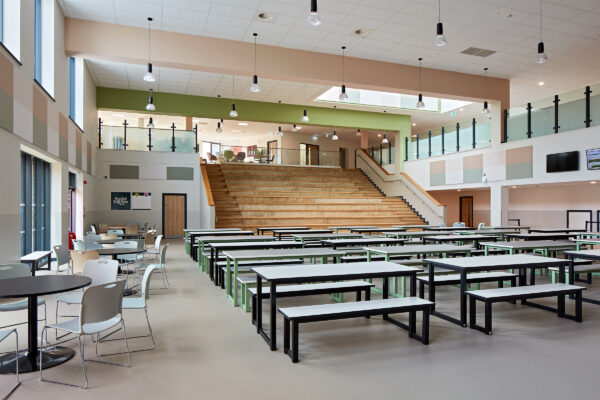
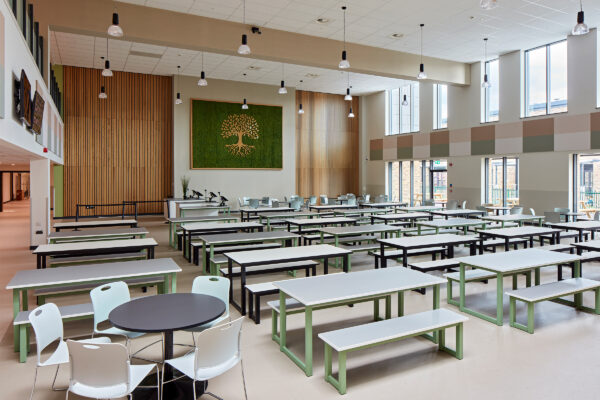
The layout is formed around a retained historic oak tree and arranged to frame outstanding views of the South Wales valleys. Large and well-proportioned windows maximise the connection between the internal and external environments.
Inspired by the surrounding landscape and utilising biophilic design principles, our interiors team aimed to bring a sense of calm and connection indoors. At the heart of the school, key collaborative areas, including a café and heller-up seating, all form a welcoming hub directly connected to external spaces.
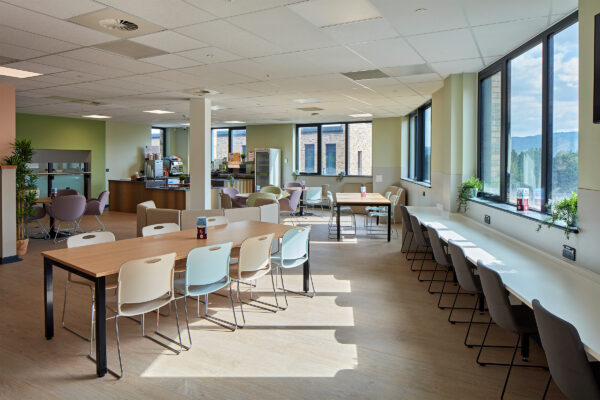
To create a cohesive school brand identity connected to the environment, the team integrated environmental cues into the visual branding. This included installing a prominent moss wall in the dining area, a new unifying logo featuring the school’s iconic oak tree and updated uniforms – all expressing the school’s individuality and ethos.
To maintain consistency across all touchpoints, the team also developed a comprehensive brand guide to provide a clear understanding of the use of the school’s logo, typeface, and colour palette, ensuring that its new identity is expressed with clarity and purpose.
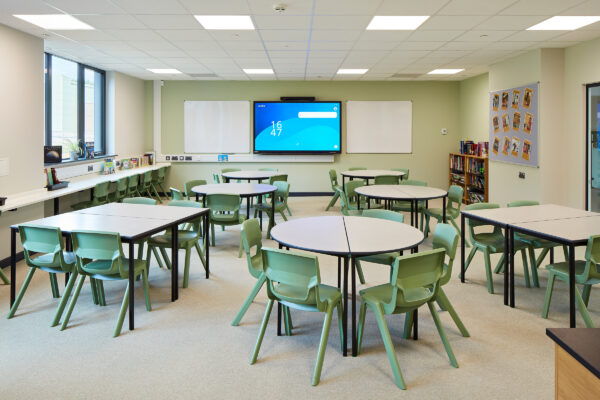
The school’s values centre on ‘believing in the limitless capacity for everyone to achieve great things’, and with this efficient and thoughtful building, we’re confident that the school now has the environment to do just that.
