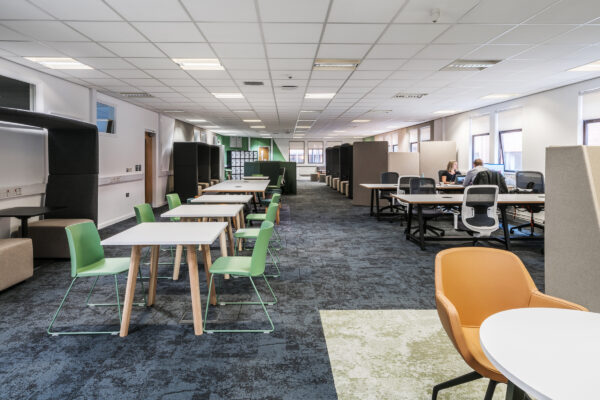From wasteland to innovation
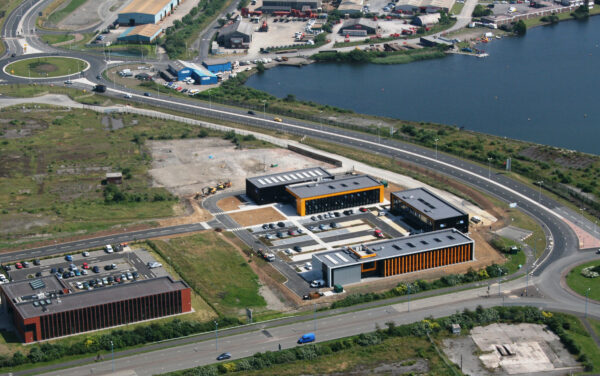
Harbourside
Neath Port Talbot
Architecture, Visualisation, Sustainable Design, Digital Construction
The Harbourside project turned a once-vacant wasteland into a hub of innovation and development. Progressed through discussion between Neath Port Talbot Council, Deryn Properties (Investments) LLP, Tata Steel UK Ltd, TWI UK Ltd and the Welsh Government, this transformative venture revitalised the area and set new standards for sustainable and high-performing office spaces.
The £6.3m research and development complex, housing laboratories, offices and testing facilities exemplify a commitment to creating an excellent working environment within a 41,400ft² net internal area campus facility and a sustainable and cost-effective framework.
“This award-winning development is the result of a great team effort by all concerned. Rio architects understood the challenge and stepped up to the mark in terms of design and cost control. ”
David Stacey
Managing Director, Deryn Properties LLP
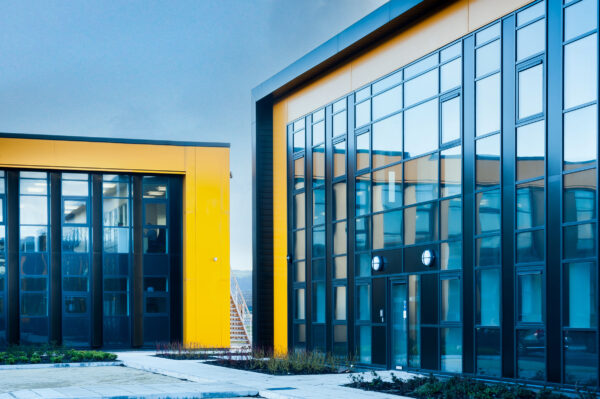
New R&D village
The development, situated on part of the former Port Talbot steelworks, tackled the challenge of repurposing a 1.72-hectare brownfield site with a history of diverse industrial uses, including chemical works, steel works, and railway sidings.
The ambitious plan, outlined by Neath Port Talbot Council, sought to merge the former docks area with the town centre and set out opportunities including leisure, housing, education and commercial uses, office developments and bulky retail, emphasising connectivity and accessibility.
The necessity to develop this site and establish new facilities for Tata and TWI was crucial. The construction of the new Harbour Way link road mandated a pathway through the original Tata and TWI site, compelling the search for a new location and facilitating the revitalisation of the entire area.
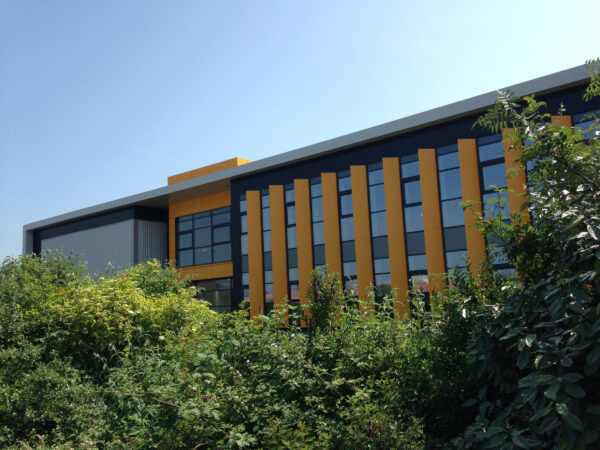
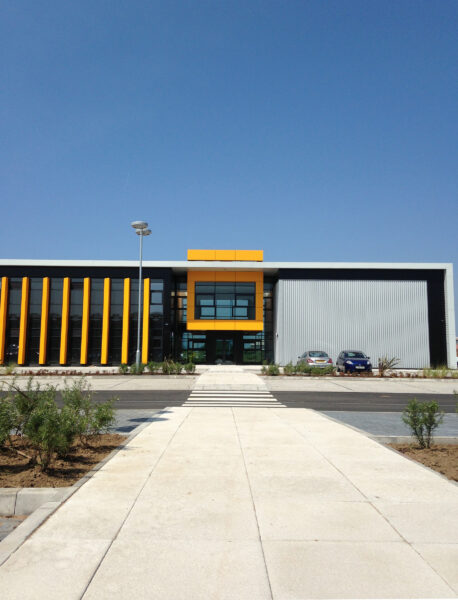
BREEAM “Excellent”
Adding to the overall success of the transformation, Llewellyn House, a two-story open-plan office building, distinguishes itself as the highest-rated BREEAM office structure in the UK in 2014.
The success of Llewellyn House is a result of careful planning and sustainable design practices, including dynamic thermal modelling, early engagement with a BREEAM assessor, and the integration of multiple energy-efficient features.
All three buildings share key features like super-insulated façades, modularisation of the façade facilitating minimal waste, and rooftop solar panels for electricity generation.
Harbourside is a testament to strategic planning, collaborative partnerships, and commitment to sustainable development. The project breathes life into abandoned spaces, turning neglected grounds into a symbol of progress, innovation, and revitalisation.
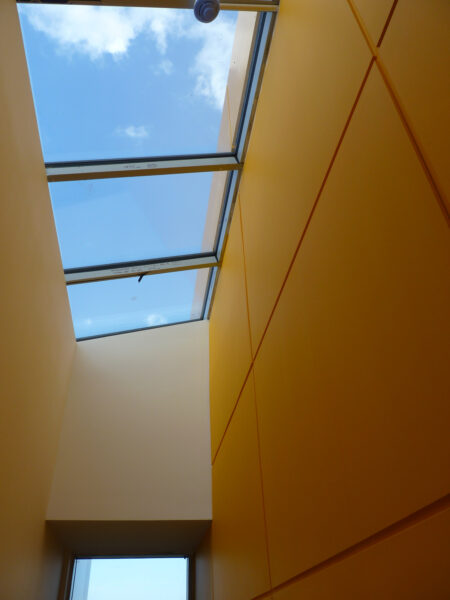
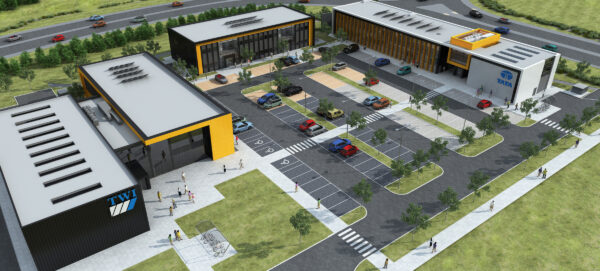
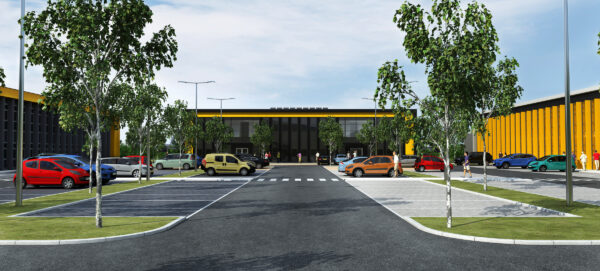
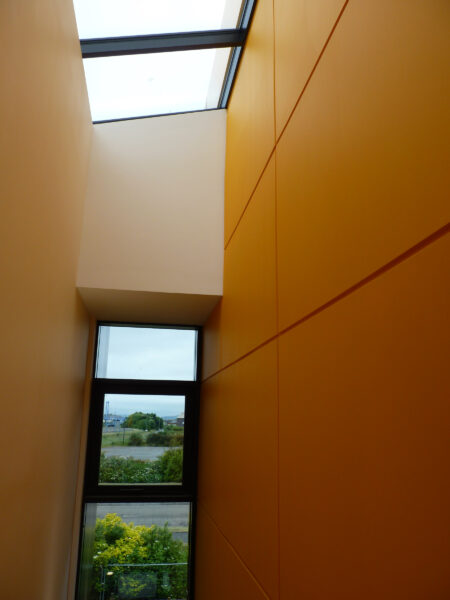
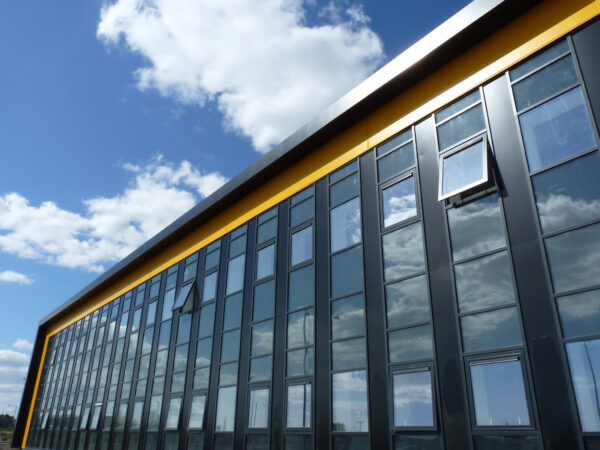
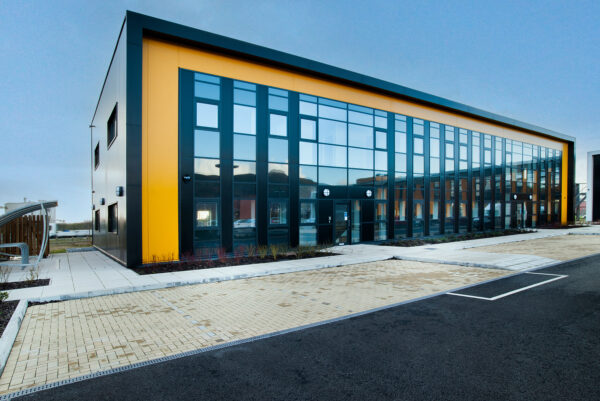
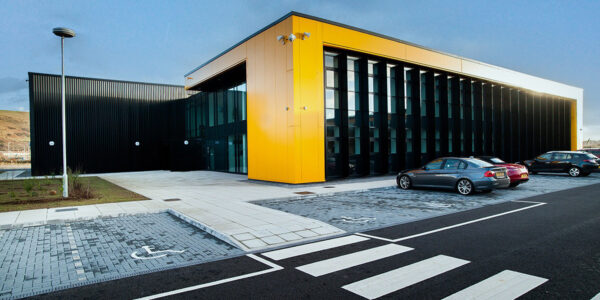
“Myself and my staff are thrilled with our new building and its location. It has allowed us to raise our profile and brand here in Wales - our customers can visit us in a wonderfully light and spacious building with multiple laboratories for project work, together with meeting and training rooms – exciting times lie ahead!
The new building gives us around 16,000 square ft of space in which to accommodate a growing number of staff, expand our equipment and research and development.”
Philip Wallace
Regional Manager, TWI
