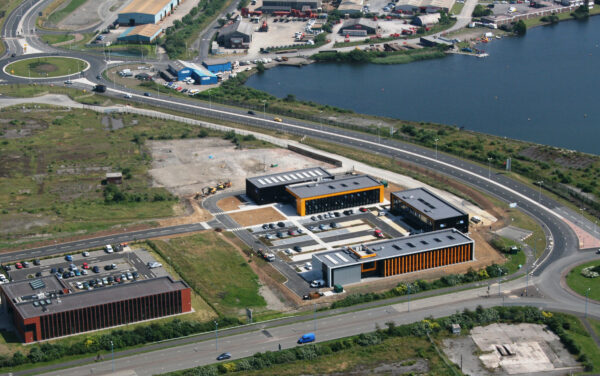Design with balance and care
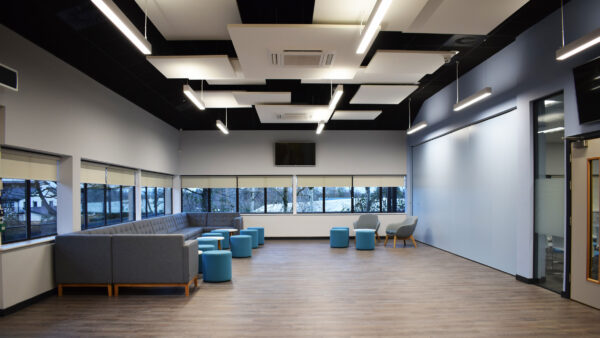
Care for the Family
Newport
Interiors
Care for the Family’s move to its new offices in Newport marked a significant shift in its operational landscape. The project prioritised creating an inclusive and efficient environment, relocating 80 staff members from scattered cellular offices to a unified collaborative open-plan space.
The charity sought a delicate balance between fulfilling its brief and aligning with a thoughtful design strategy, resulting in a workspace that meets functional needs and enhances the overall well-being of its members.
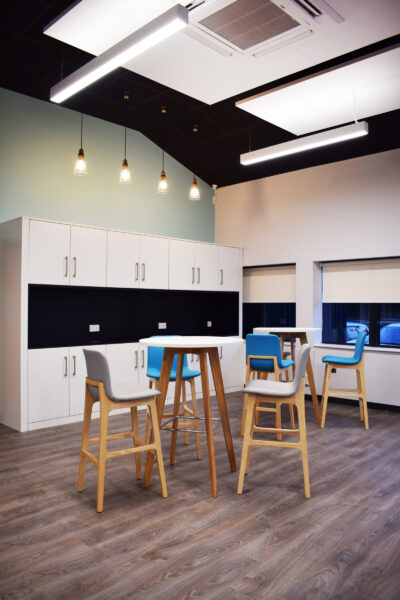
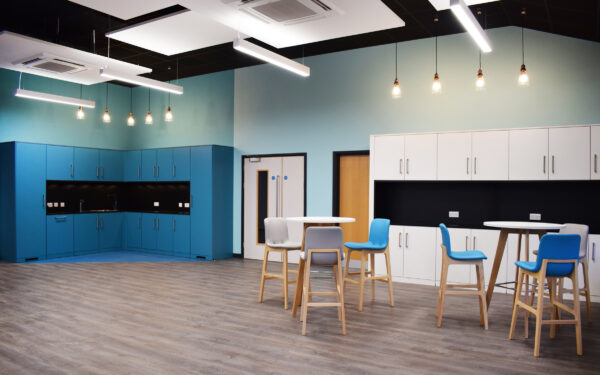
Budget boundaries
As a charity, Care for the Family sought a cost-effective yet high-quality workspace.
The project encompassed 1,700m² of refurbished office space, including staff and visitor collaborative areas, a new entrance foyer for events and networking, a 160-person auditorium, staff training rooms, and specialised areas, including a recording studio and control room.
Collaborating closely with the charity, our interior team navigated the challenge of creating an exciting and motivational working environment while adhering to strict budget constraints.
Recognising the critical role of space planning, the design focused on versatile configurations to accommodate varied tasks and facilitate the charity’s mission to support strong family relationships and help those who face family difficulties.
The flexible design extends the breakout space from the training room into the foyer and encompasses a range of area uses. These include meeting pods, casual hot desking tables, and various meeting rooms. The thoughtful layout ensures that the office space caters to diverse needs, promoting collaboration and providing dynamic settings for formal and informal interactions.
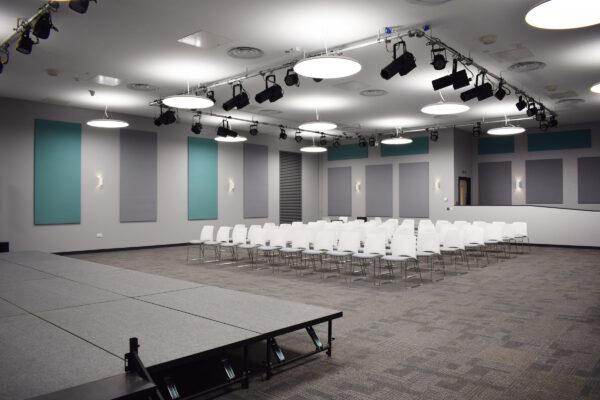
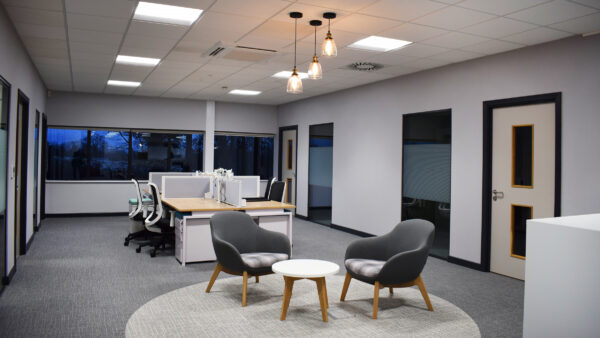
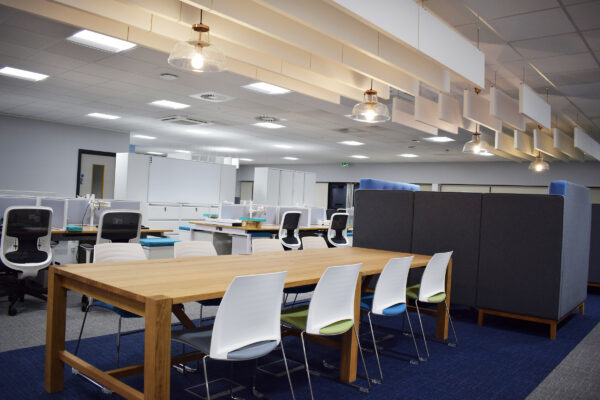
A warm touch
The design, which reflects the charity’s ethos, centred around creating calm and tranquil interiors mirroring a domestic setting. It strategically aimed to enhance the well-being of staff and visitors and provide comfort and safety.
To address the challenge of limited natural light, our design involved meticulous space planning. We employed a vibrant colour palette, incorporated soft wood textures, and carefully selected focal lighting to infuse warmth into the environment.
Inspired by Care for the Family’s branding, the design integrated teals, blues, mints, and soft pastel textures to lighten the interior and create a homely workplace that resonates with employees and visitors.
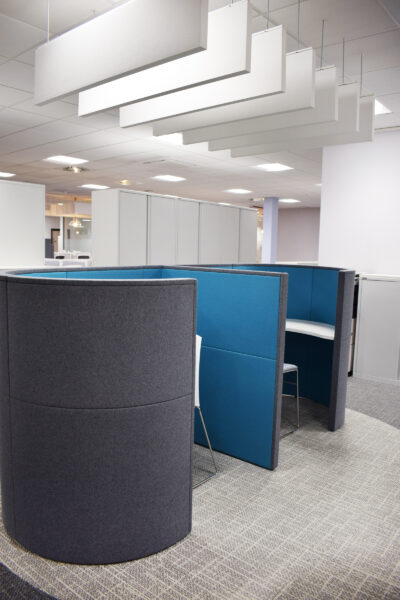
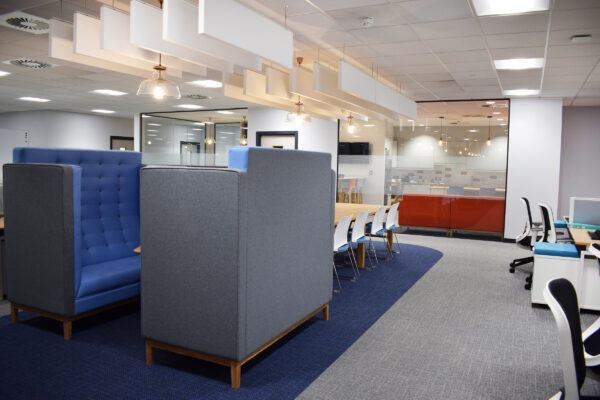
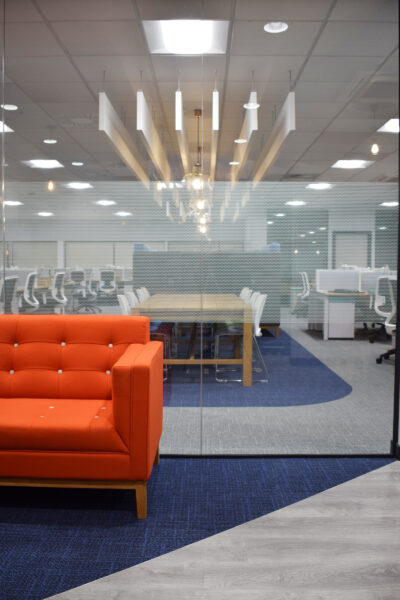
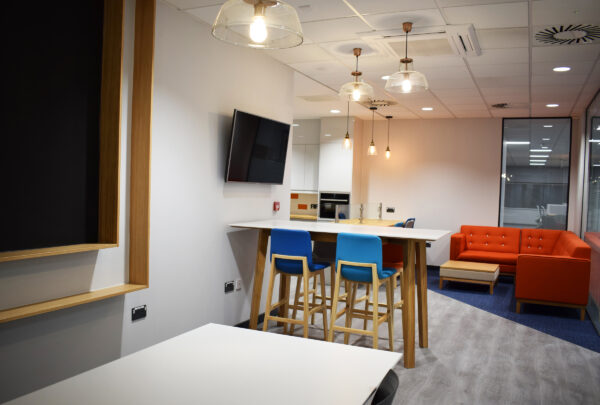
From silos to unity
By embracing change with care, Care for the Family’s new home prioritises efficiency and cultivates a warm and collaborative atmosphere.
The redesign, rooted in detailed planning and a thoughtful design strategy, is a testament to the charity’s commitment to its values.
The new environment fosters collaboration through strategic design choices that break down silos, affirms brand values and fosters a sense of unity among team members.
“I’m writing this on the first day that we are in our new offices and wanted to thank the whole team for the incredible job you have done for us. I’ve just re-read the summary of the brief we gave you at the beginning and realised that you have perfectly delivered everything that we wanted. ”
Rob Parsons
Founder & Chairman, Care for the Family
