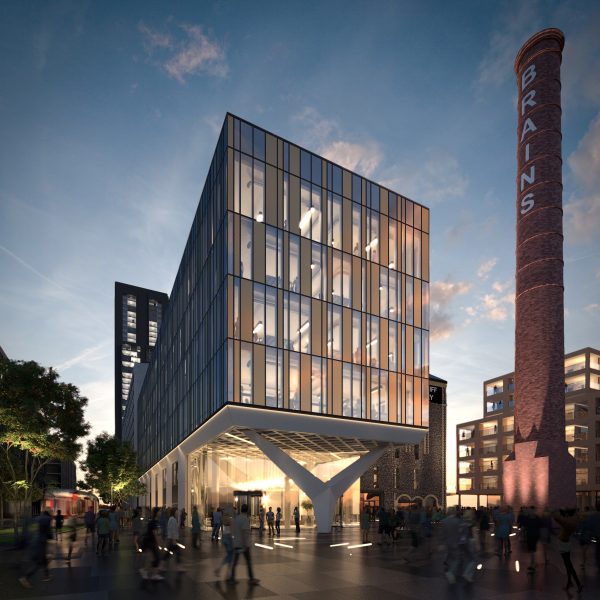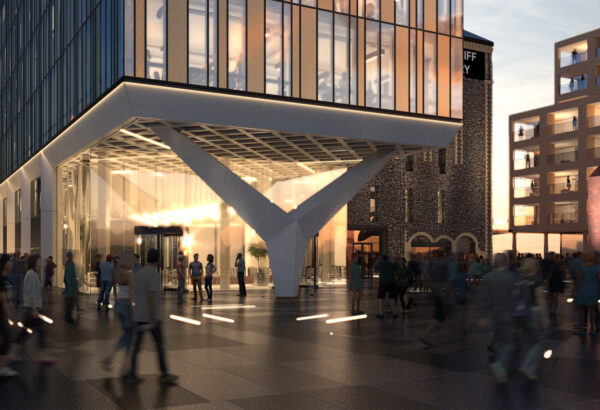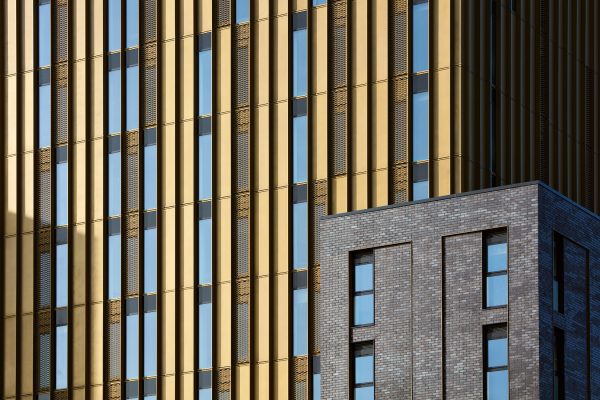A new era for Cardiff’s historic brewhouse
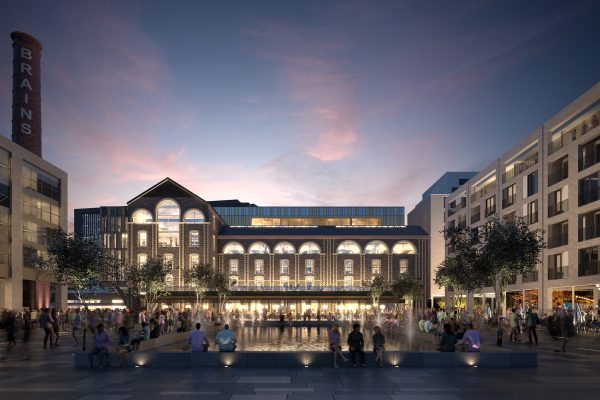
Brewhouse
Architecture, Visualisation, Sustainable Design
Built in 1889, the historical brewhouse and its iconic chimney stack sit at the heart of the Central Quay development south of Cardiff Central Station. Used by Brains until 2019, the building has a rich history tied to local beer production. It was then purchased by Rightacres Property Company for mixed-use, bringing forth an exciting vision for the former industrial site.
As part of the overall design, our client and the design team were eager to preserve the essence and accumulated history of the site, much of which is prominently visible within the fabric of the building envelope. The design celebrates many original features, which will be visible within the triple-height linking atrium.
Our design sympathetically retains, repurposes, and creatively extends the building’s character while capturing the developer’s aims and objectives for its delivery – to respect the historic and cultural importance of the Brains chimney and brewery building, and create a circa 84,500ft2 mixed-use work and leisure space that will appeal to the growing number of technology businesses establishing themselves in Cardiff.
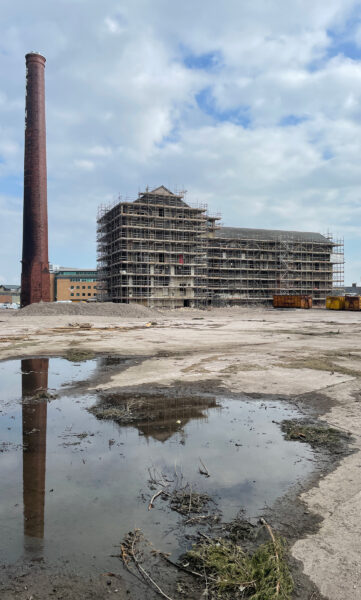
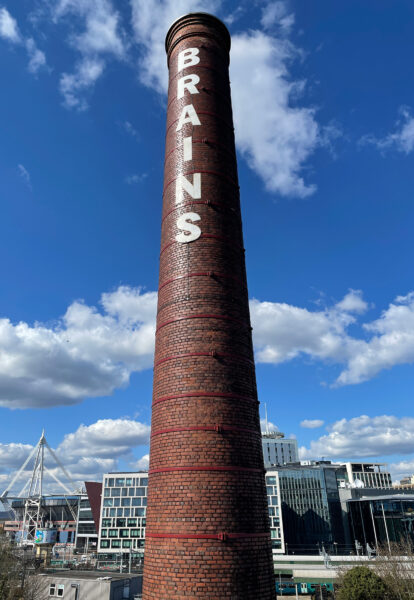
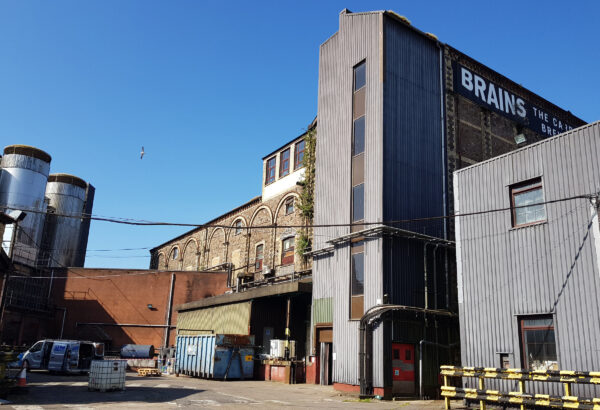
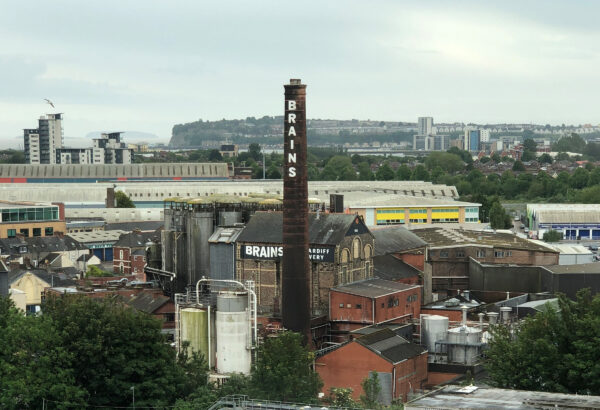
Navigating complexity
Exploring various options, including removing internal structures, we strategically chose to retain predominant floor levels and align new floor levels within the building’s new section. For non-aligning levels, we linked them with gently sloping bridges across the atrium.
The striking six-storey, contemporary extension will link to the rear of the brewhouse, standing apart from the historic building by a linear roof light above a three-storey atrium. A single-storey contemporary extension to the front of the building will create a significant ground-floor food and beverage space. The new space engages with the new public square and the wider public realm, injecting vibrancy into the heart of Central Quay.
Over time, alterations to floor levels and the incorporation of machinery behind them meant many of the original windows were infilled. This opportunity allowed us to re-open these apertures on the internal and external facades and create a functional and pleasant office environment.
Retaining the existing floor levels left significant structural elements to address. We decided to keep the existing structure that continues to safely serve its intended purpose. This results in a quirky hybrid structure which tracks the building history and includes timber king and queen-post trusses, plate girders, timber floors and steel w-trusses as well as precast and cast-in-situ concrete.
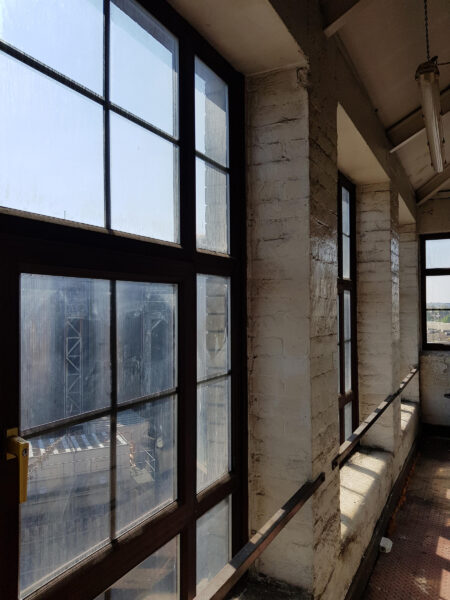
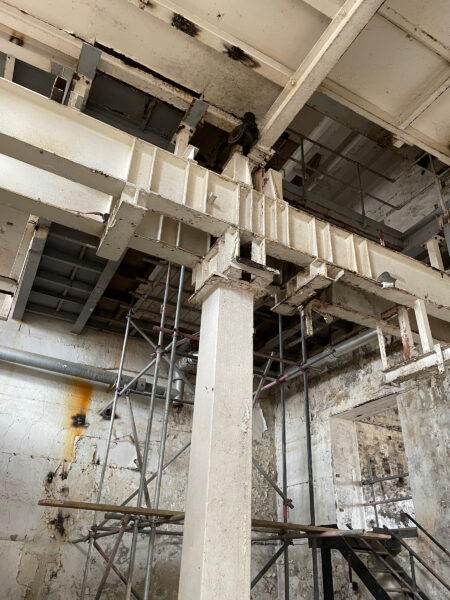
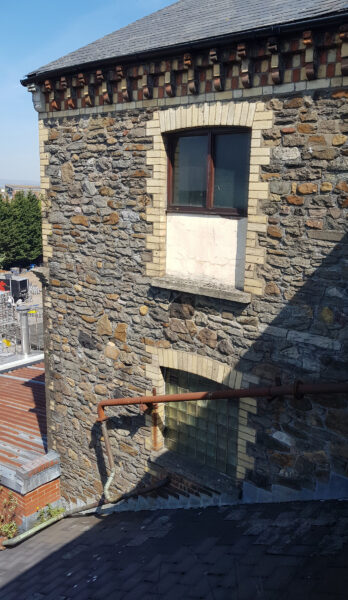
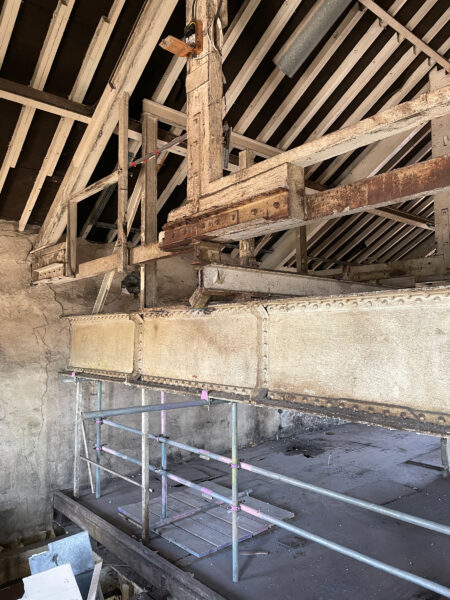
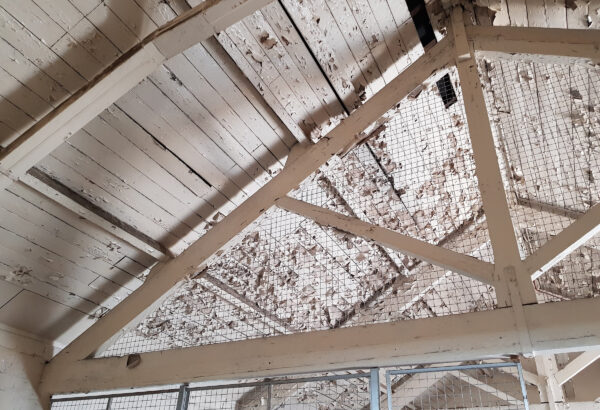
Sculpted entrance
As a mirror to the building’s history, the development of the design took many twists and turns, often related to a newly uncovered understanding of the building fabric.
Early in the development process, a series of staggered staircases ran through the atrium to create a secondary, continuous circulation route running vertically through the building. The resulting aesthetic, whilst striking, limited light into the depths of the building and would result in the destructive creation of new openings through the existing façade.
The solution – implementing a series of simpler, lightweight bridges that align with reinstated openings across the three-storey void, resulting in a sympathetic and appropriate solution. This evolution reveals the existing façade and fully engages with the historic and contemporary environment.
The northern end of the contemporary office extension provides the primary entrance to the upper-floor office spaces. The commercial entrance was intentionally divorced from the main public realm to ensure appropriate separation of office and entertainment uses. The office entrance opens off a smaller public square that surrounds the historic chimney.
For a meaningful and impactful entrance, we envisioned and introduced a sculpted ‘Y’ column.
When the doors open to this reimagined space, a new chapter will unfold, promising a blend of history and modernity at the core of Central Quay.
