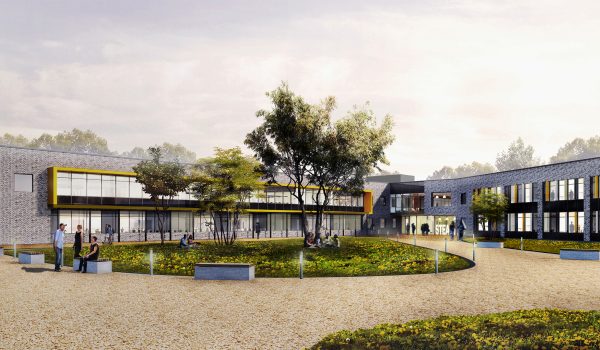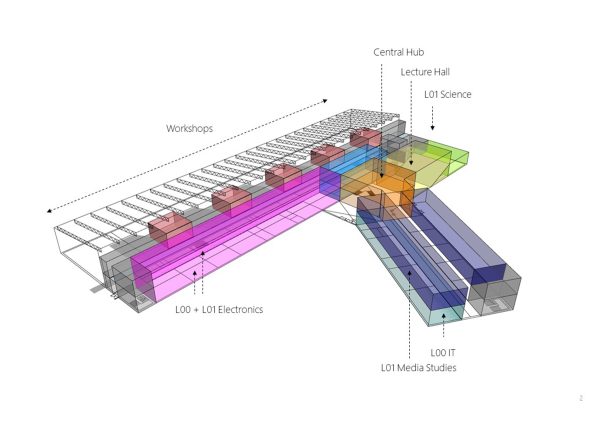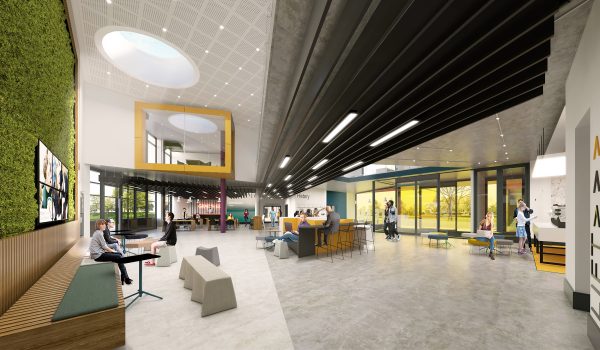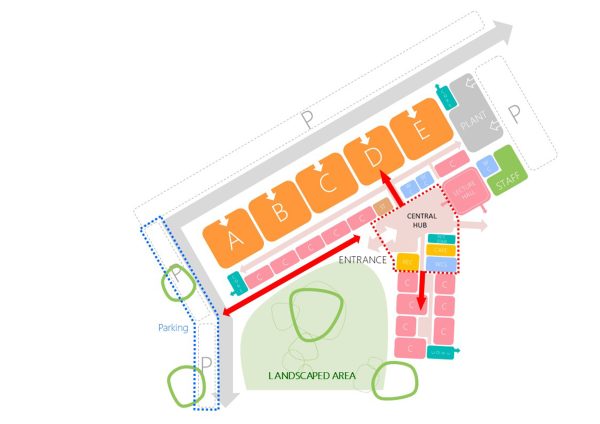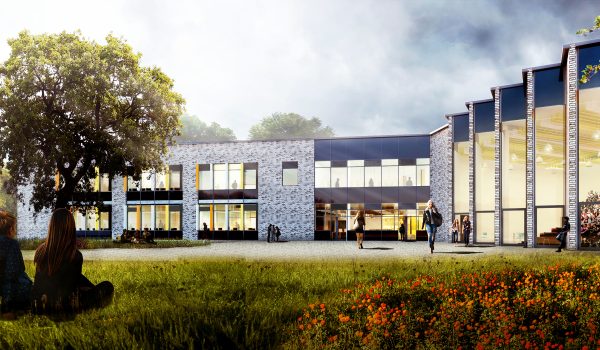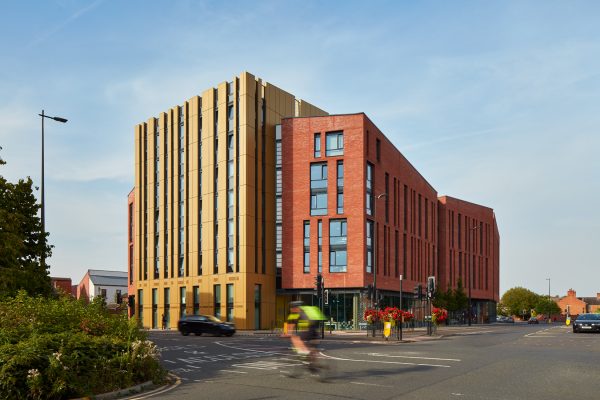Reimagining traditional perceptions in STEAM education
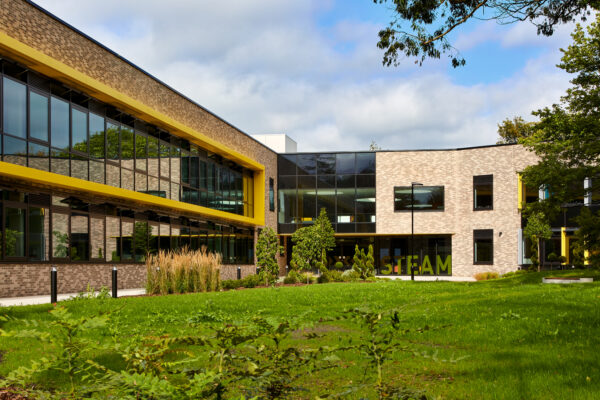
STEAM Academy, Pencoed, Bridgend
Pencoed, Bridgend
Architecture, Interiors, Sustainable Design, Graphic Design, Visualisation
The Science, Technology, Engineering, Arts and Maths (STEAM) Academy is the home of Bridgend College’s most ambitious new further education facility in its portfolio. It reimagines the subject of STEM as an environment of openness, warmth, and connection, able to enrich the college’s offering and foster real-world work environments, directly supporting key STEM initiatives.
Covering 8,500m², the STEAM Academy supports a variety of uses, from vehicle maintenance workshops to M&E, high-spec laboratories, to multi-functional halls.
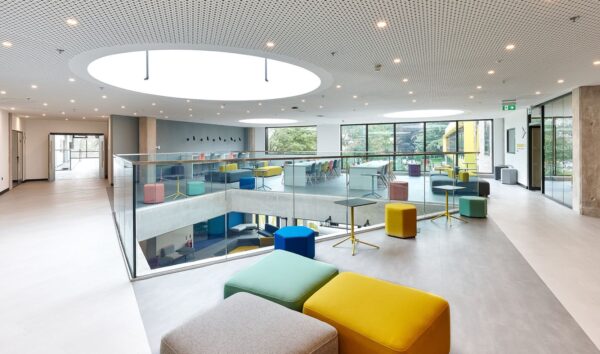
Landscape-centric design
Previously used for the college’s Horticultural curriculum, the site had partially become unused and overgrown. The STEAM subjects were to be integrated into the land based subjects, providing the opportunity to design the building into the landscape and use the natural environment as the foundation for promoting health and wellbeing. The scheme deliberately focusses on enhancing connectivity, visibility, well-being and school culture by purposefully positioning the building within its natural surroundings. It cleverly frames the views of the landscape, fostering a sense of connection while also establishing social learning spaces that seamlessly bridge the indoors with the outdoors through thoughtful biophilic design. The interior spaces incorporate biophilic materials to integrate nature into the built environment.
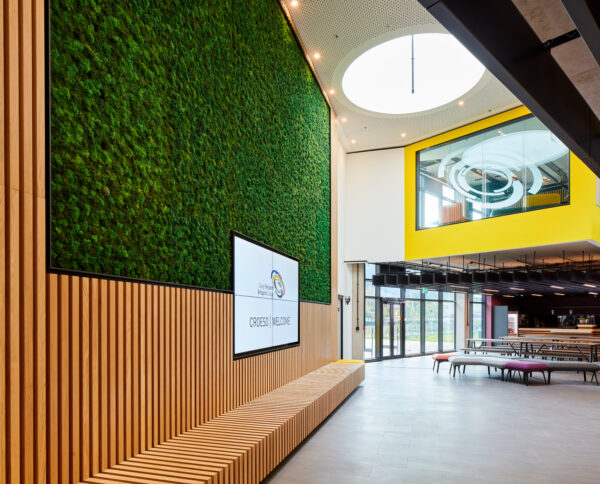
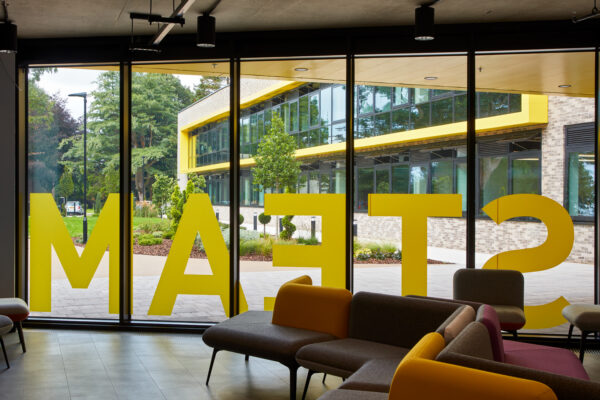
Green connection
The Horticultural department was an integral part of the design process and the final landscape solutions, given that the physical planting and maintenance was to be carried out by the Horticultural staff and students.
The landscape provided opportunities for land based students who provided plans and solutions to beautify the area. They have created ornamental and wild spaces to encourage biodiversity and enable staff and students to get closer to nature. The connection to the outside world, including views of trees, donkeys and greenery, has been impactful, with more staff taking time away from the desk than before.
“This building has positively affected my health and wellbeing. And being able to look out from my classroom and see the animals and nature makes me feel like I’m part of a town, a little community - everyone’s there for each other. The light, the bright and the nature aspect of things makes studying so much more enjoyable and makes me look forward to coming to college every day.”
Student
The STEAM Academy
Inclusive wellbeing spaces
Well being has been a key consideration within the design process. With this, the college has developed the need to provide environments for a range of neuro diversities and calming spaces to assist with the anxiety levels students and staff are experiencing. Due to the variety of open spaces, quiet spaces and bookable quiet rooms, people who use the Academy can feel connected to others or take time out.
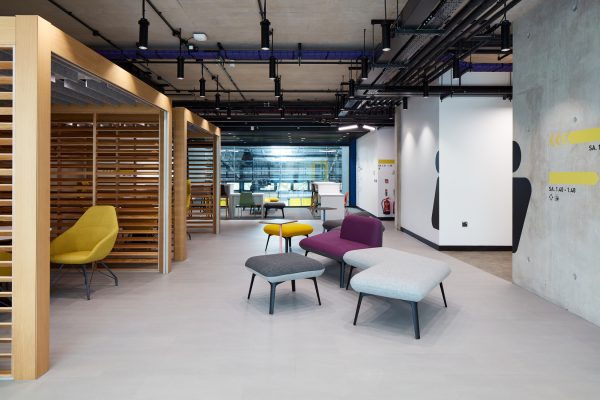
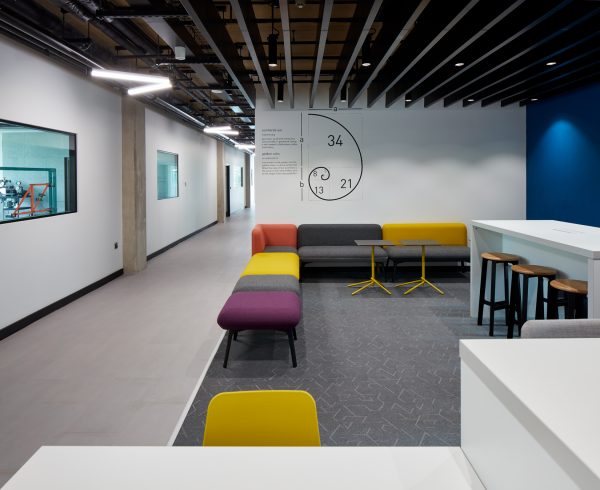
Shared vision
Our approach was to develop a design through a collaborative process involving a diverse group of stakeholders. Through lengthy and thorough workshops, a shared vision emerged. We discovered a desire to foster a sense of pride and ownership and to deliver a platform for disruptive innovation, to promote diversity and maximise the opportunity for collaboration, all within an adaptable learning environment.
The college wanted to change how people think about workshops and transform traditional perceptions. Instead of imagining them as dark and unwelcoming places, the design, sought to create an environment of openness, warmth, and connection. This was accomplished by using exposed concrete for most of its structure and steel frames in the workshops to create more open space.
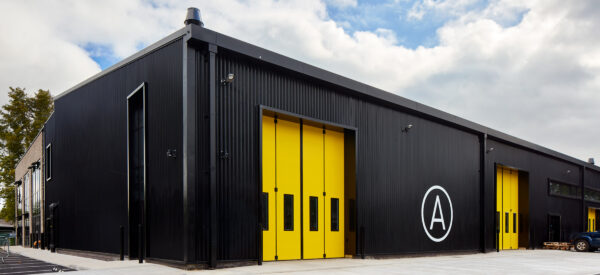
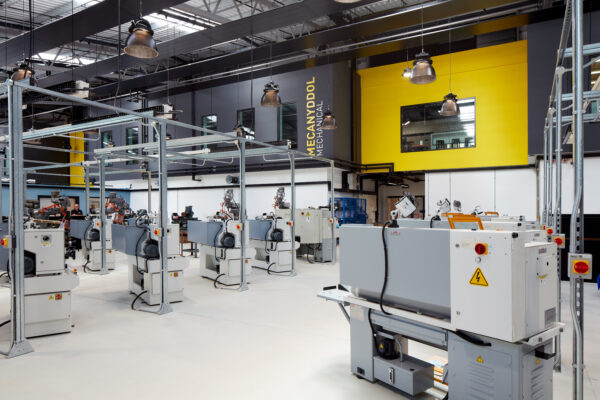
Catalyst for campus growth
Exposing these robust materials ensured the building function reveals itself and reflects its STEM focus. The colour choices, decor and greenery promote an atmosphere of work and play. The mix of soft and hard seating in every area encourages people to sit and take a break whilst meetings can continue at the next table. The building has driven an approach to flexible working with careful attention to small design details and spatial proportions.
We took the opportunity to create a building that is both contemporary and reflects a modern, high-functioning teaching facility for the 21st century whilst paying deference to the existing agricultural and industrial campus environment.
This building was the catalyst for a series of subsequent developments. Following closely, the Land Based Centre was successfully delivered simultaneously with the STEAM Academy.
Bridgend College is now working with us on their new campus in a town centre location. Comprising two buildings, the 13,000m2 development is currently at RIBA Stage 4 and completion is expected in September 2025.
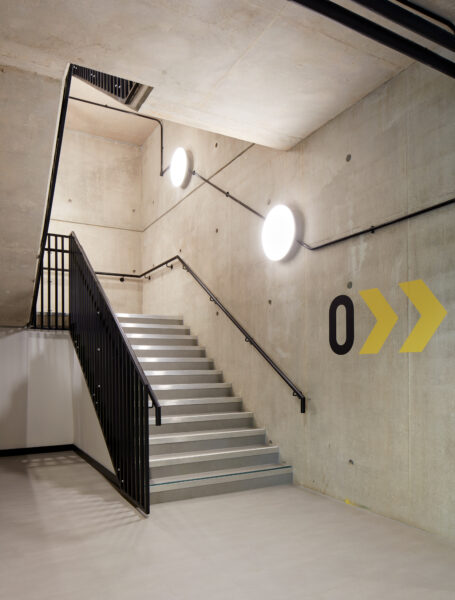
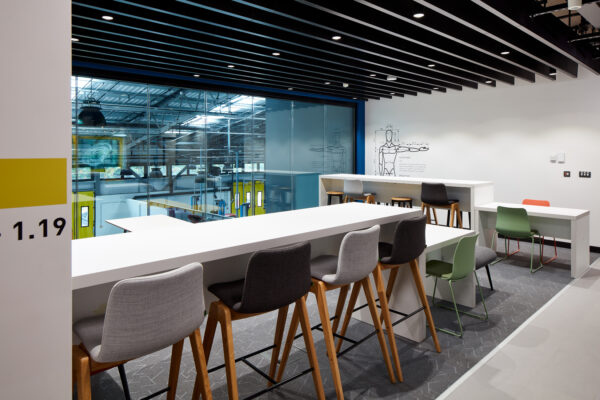
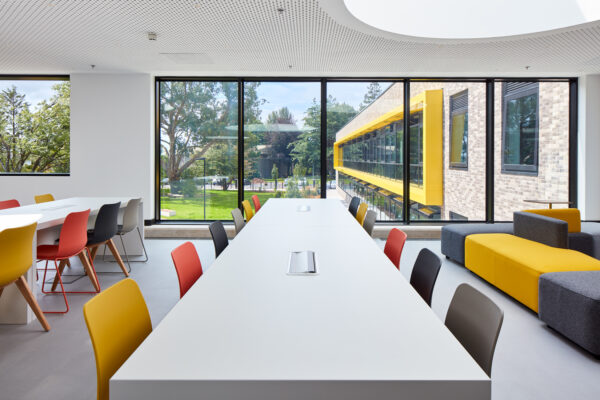
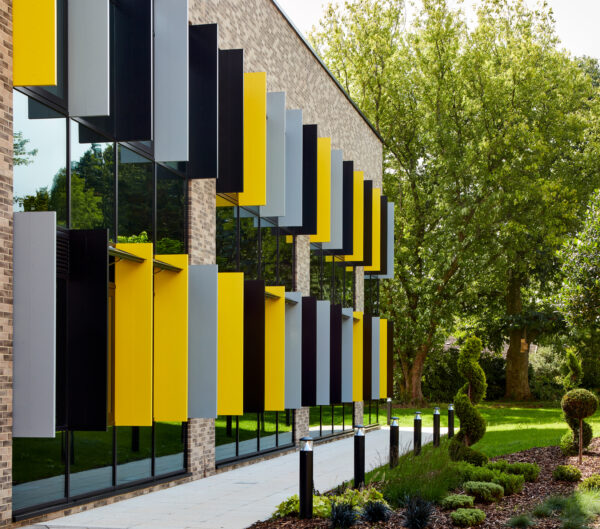
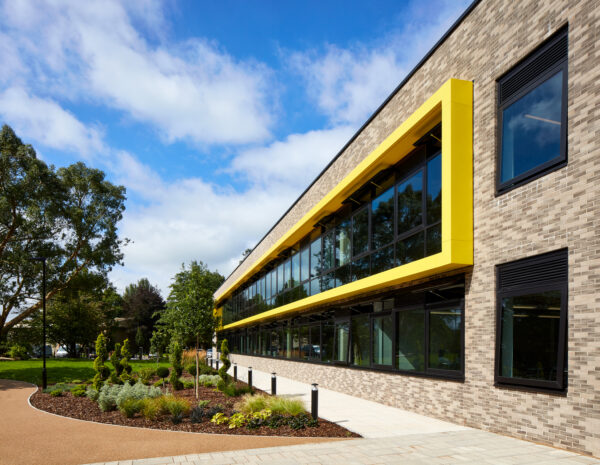
“Having worked with Rio Architects over the past 3 years we have been very impressed with their professionalism, their ability to achieve a high level of client satisfaction, their willingness to engage with stakeholders and the creativity of design which they bring that encompasses key issues such as aesthetics, functionality, affordability and flexibility. During this time Rio have provided a full design service which has included Architecture, Interiors, Visualisation & Utilisation Analysis and, because of the excellent service that they have given the College, I have no hesitation in providing this testimonial.”
Andrew Gibbs
Vice Principal, Bridgend College
