Education never stands still, and neither should the buildings that support it
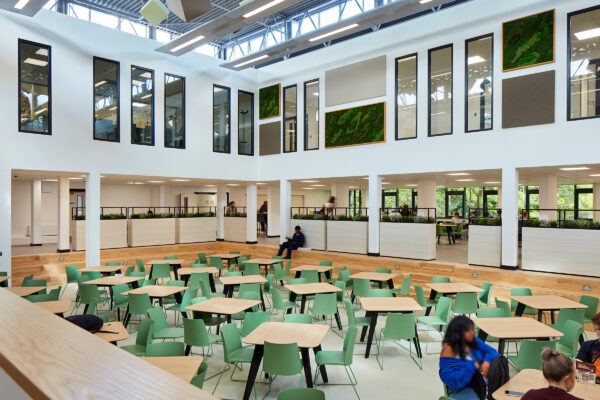
St David’s Catholic Sixth Form College
Cardiff
Architecture, Interiors, Digital Construction, Sustainable Design, Graphic Design
The striking, new environment for St David’s Catholic Sixth Form College is designed to improve the overall well-being of staff and students with the aim of enhancing their everyday experiences of the existing building and individual spaces.
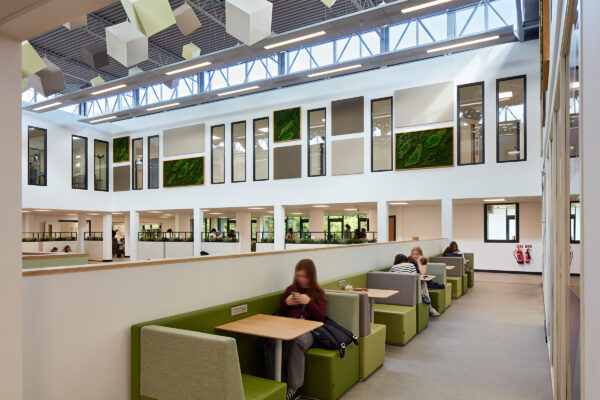
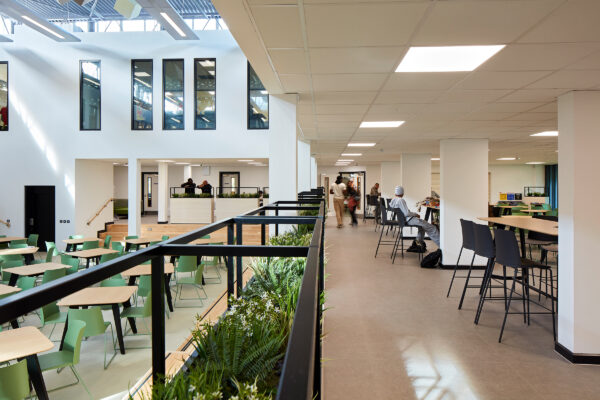
“I just wanted to say a personal thank you to you and your team. What a difference you’ve made to the college, even in just the first phase and having a long-term vision has really helped focus minds here. The ideas you came up with has meant the Middle Floor and much of the top floor are so much better than anyone would have expected before Rio were appointed.”
Lynne Cleary
St David's Catholic Sixth Form College
The refurbishment of the main campus comprised a 2,000m² area across two floors. This included renovations to teaching and staff areas as well as social spaces. The design stage commenced in November 2024, stage 4 information was coordinated and ready for tender in early February the following year, construction work was ready to commence in May, with practical completion achieved ahead of the new term in September 2025. The programme was challenging but made possible thanks to a close collaboration between the design team, the college, and the contractor.
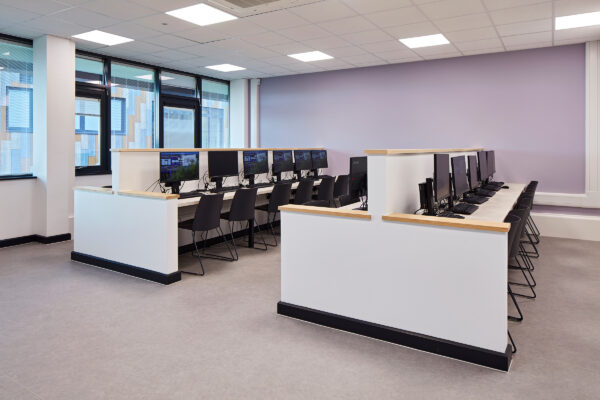

Reconfiguring the existing floor plans has significantly improved space utilisation in the building, providing for much-needed additional storage and plant space. More flexible recreational seating areas accommodate a greater number of students, there are better staff working areas, a more cohesive circulation and fire escape strategy, as well as greater security at the main entrance and reception area.
Key interventions were thoughtfully integrated to benefit the enjoyment of staff and students, including improved acoustics and air quality, introduction of biophilia and natural features, enhanced daylighting throughout, stimulating colours and textures, and improved views and connections to external areas.
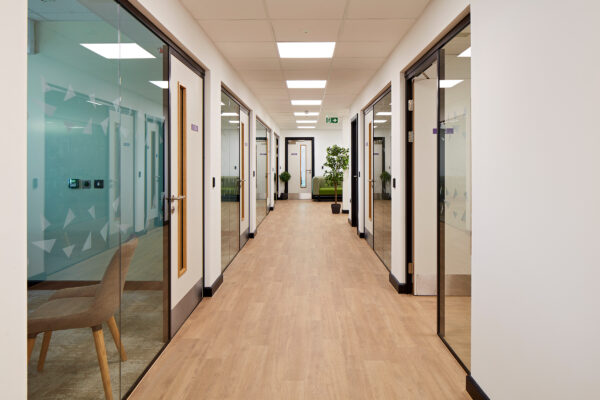

The project demonstrates what can be accomplished within a very short period, as well as how existing buildings can be successfully repurposed to meet the evolving needs of educational institutions without disruption to their academic programme and that of their students’ learning.