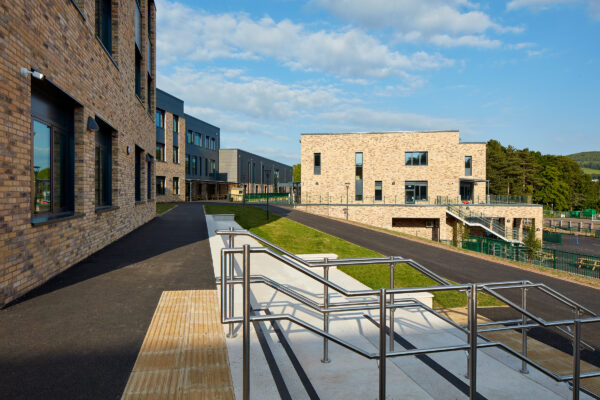An intelligently designed educational estate
Neath Port Talbot Group of Colleges Campus
Neath
Architecture, Interiors, Digital Construction, Visualisation, Sustainable Design, Graphic Design
Once home to the former Neath Technical College, the Neath College Campus for the Neath Port Talbot Group of Colleges underwent an extensive three-storey refurbishment and reconfiguration, including an extension of its existing 1960s campus building.
The tired and outdated building was unappealing, inflexible, and inefficient. Inefficient spaces, outdated science labs and equipment, and an incoherent layout did little to support students or staff.
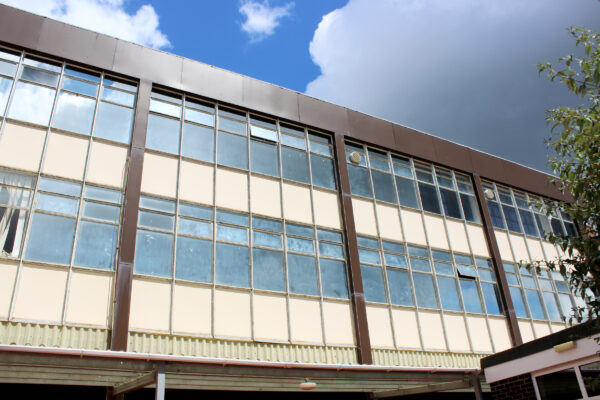
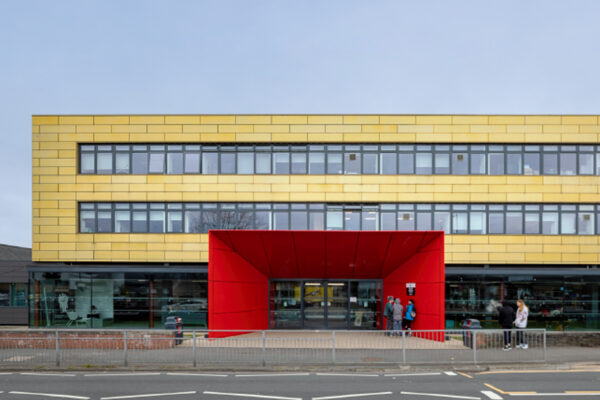
Working closely with the College, we designed a new ultra-modern facility to revitalise this crucial piece of their estate. The result is a striking, three-storey transformation that turns a once-underwhelming building into a dynamic sixth-form academy hub for one of the Group’s busiest campuses.
Our approach focused on flexibility, sustainability, and a clear identity for the campus. We delivered a new, ultra-modern facility that houses a dedicated student services HQ, complete with advisory rooms, offices and open plan work environments, bookable meeting spaces, and a central café space that naturally draws people together.
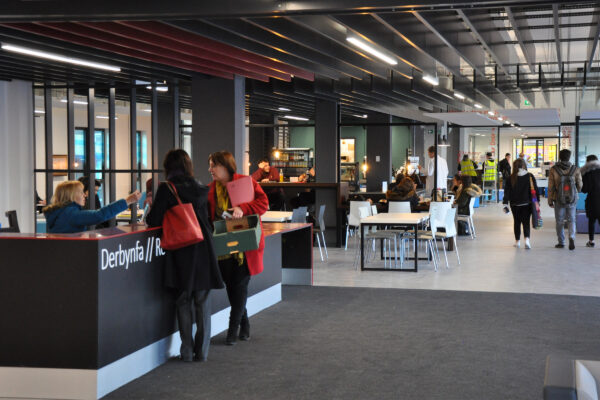
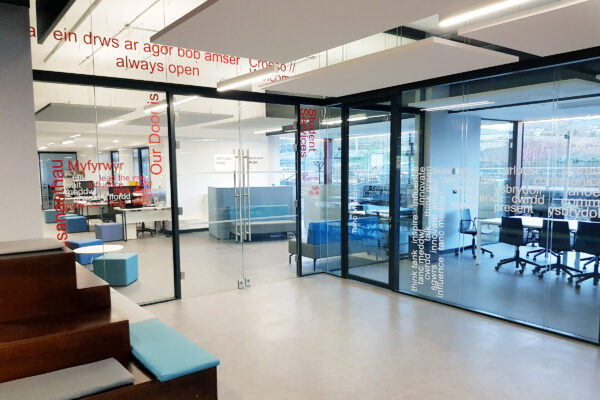
Rather than demolish and rebuild, we saw real value in retaining and reworking the existing structure, preserving embedded carbon and extending the building’s life in a cost-effective, environmentally conscious way. Dark, uninviting, small ground-floor spaces have been opened up and reconfigured to improve circulation and transparency. Upstairs, formerly cluttered and dated science labs have been refreshed and re-equipped, now sitting comfortably within a modern building envelope that speaks to today’s educational standards.
More than a facelift, the refurbishment was a strategic rethink of what ageing education estates can become. Through intelligent interventions, targeted investment, and strong collaboration with the College, we delivered a contemporary learning environment that meets today’s needs and anticipates tomorrow’s expectations.
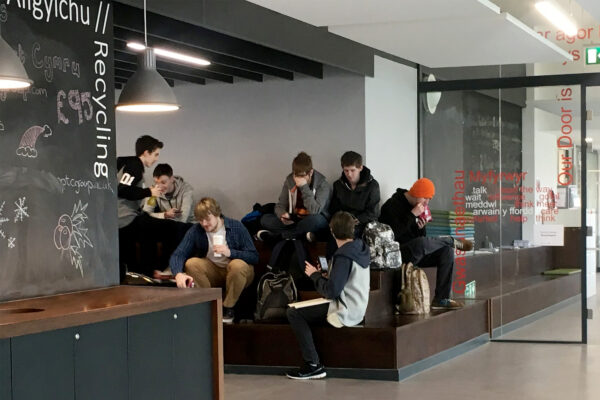
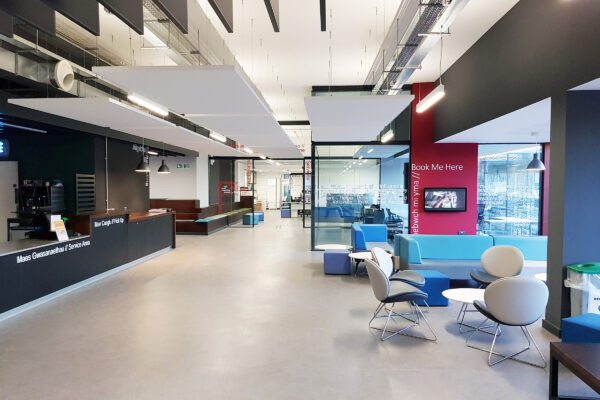
“This wonderful development has greatly enhanced the appearance of the building both inside and out. The design team took time to thoroughly understand the requirements of multiple stakeholders and translated this into a fully integrated design. Our students now benefit from an exciting multifunctional space with improved access, a new reception, finance office, coffee shop, access to interactive IT facilities and Student Services. We are delighted with our new facility. ”
Mark Dacey
NPTC Group of Colleges Chief Executive Officer
