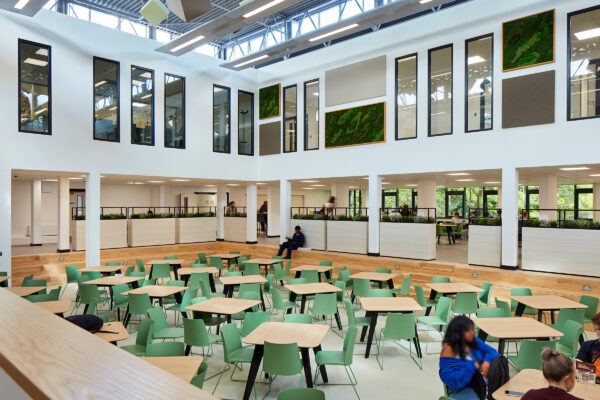Setting the standard for co-living
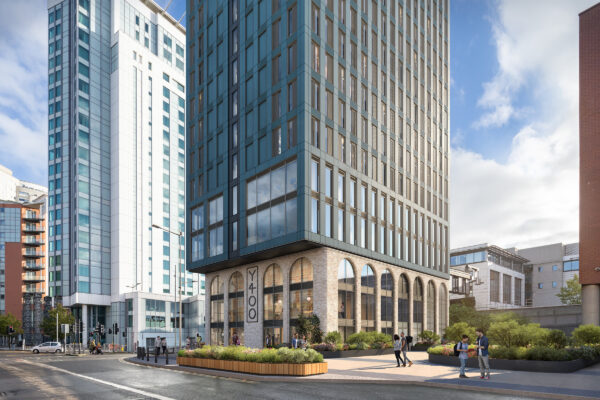
Custom House Street
Cardiff
Architecture, Interiors, Digital Construction
A long-vacant brownfield site on the corner of Custom House Street and Bute Terrace sits within an area that once played a key role in Cardiff’s port and maritime trade, surrounded by restaurants, lodging, and private clubs that served as a social hub for the city.
In 2018, planning for the site was unanimously approved for a 42-storey mixed-use development, with 447-bed student accommodation, retail, and commercial use on the ground floor.
Now, a new plan for the site is providing an opportunity for regeneration and represents a new way of living in Cardiff, addressing the ever-changing needs of housing in the city, and creating a new community neighbourhood.
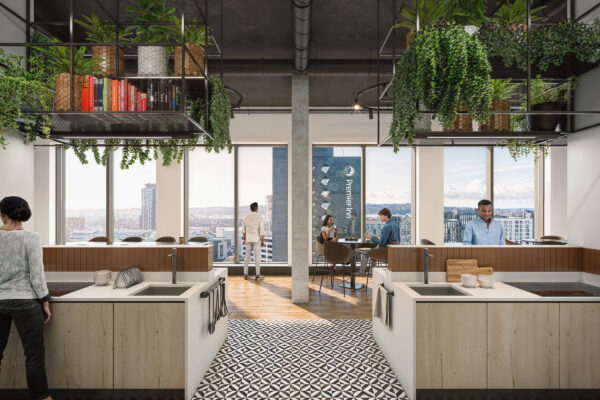
Dynamic living and amenities
Named Y400 (The 400), a Rio-designed co-living tower has been proposed, offering 400 high-quality studios alongside extensive and varied amenity spaces, including shared cooking and dining areas, lounge spaces, a gym, yoga studio, and multiple outdoor terraces. Strategically positioned throughout the building, these amenities encourage social interaction, movement, and community, revitalising this previously overlooked part of the city.
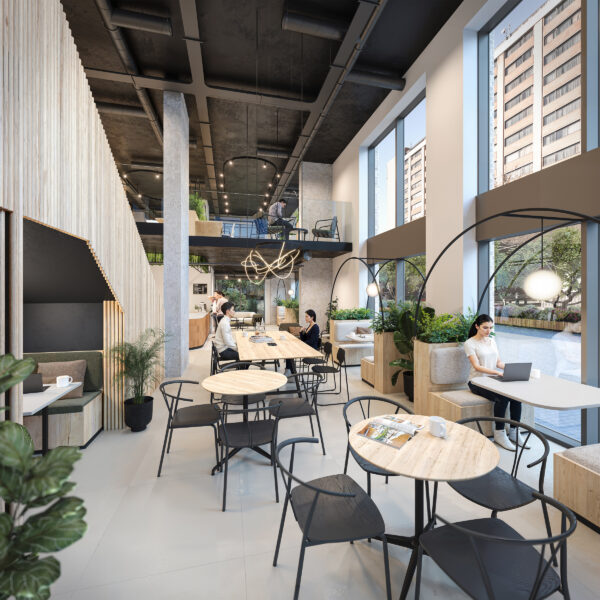
The lower levels will feature a publicly accessible co-working area, including a podcast studio, reconnecting the building with the city’s social fabric. External terraces on the 17th and 32nd floors will offer panoramic views across Cardiff, Cardiff Bay, and beyond. A rooftop sky lounge will provide a flexible space for civic and corporate events.
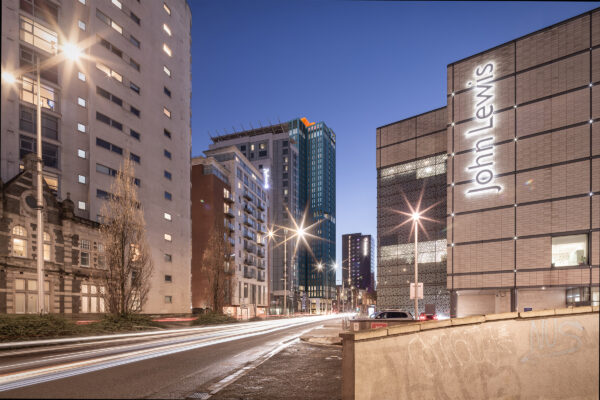
Design inspired by context and community
The architectural design at this constrained city centre site is inspired by its surroundings, notably the adjacent railway and the city’s industrial past, expressed through the inclusion of soaring brick arches at street level. Above an audacious cantilever, the upper storeys are defined by a refined and contemporary façade of well-proportioned glazed elements within a rigid grid.
A key principle of co-living is the provision of thoughtful, well-located, and proportioned amenities. The design introduces amenity floors at strategic points throughout the building. The glazing expands at mid and upper levels to reflect the larger internal amenity spaces, framing views around the city. The central core of the building is defined through the use of vibrant orange cladding, which culminates in the rooftop amenity ‘sky-lounge’ pavilion, giving the building a distinctive silhouette on the skyline.
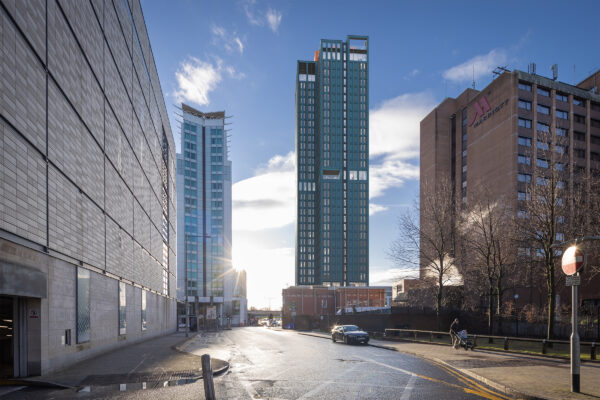
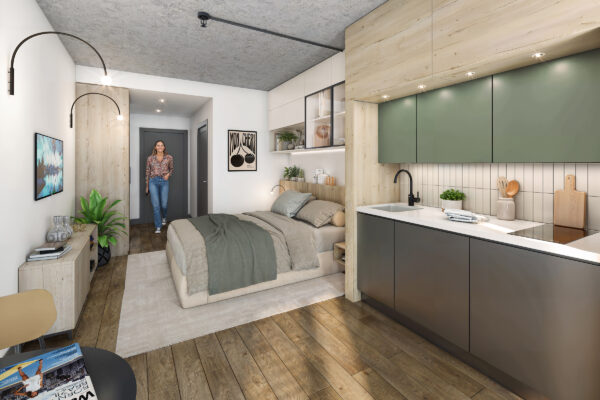
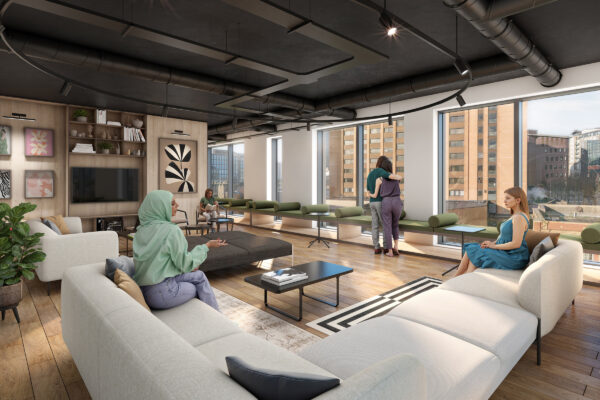
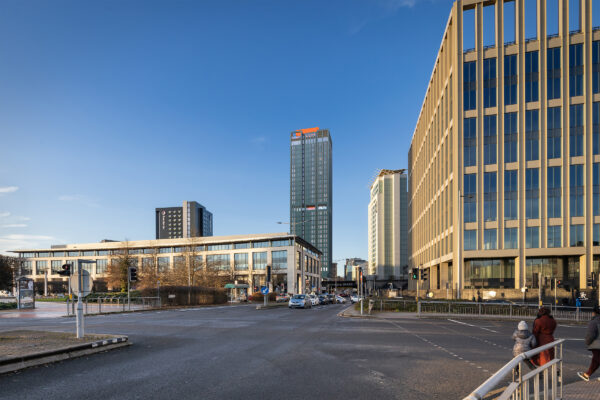
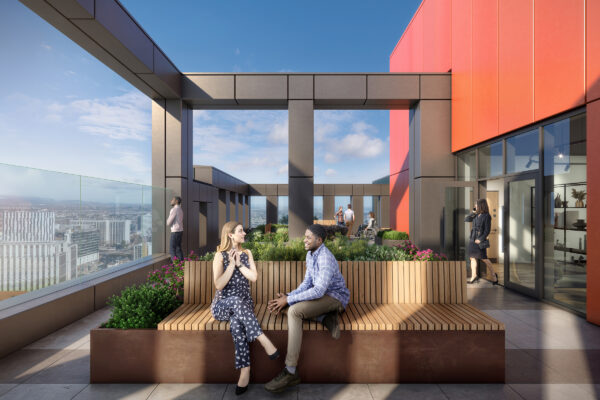
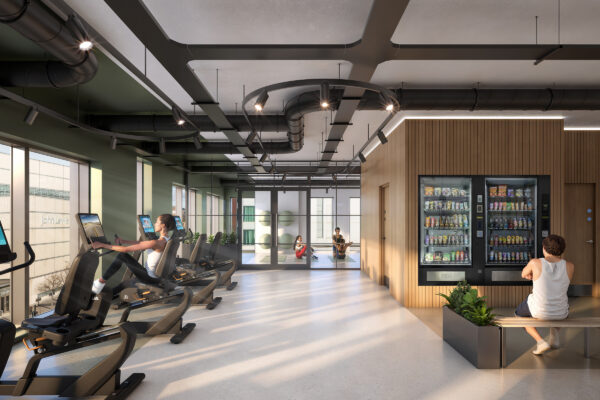
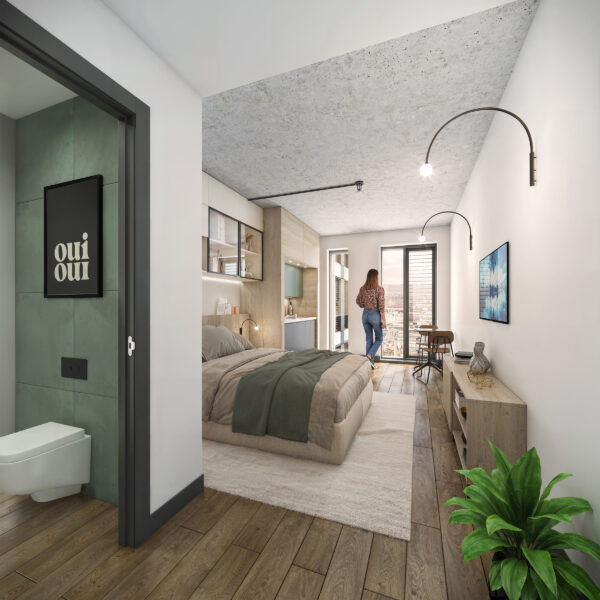
Co-living, intelligently delivered
Y400 represents the future of urban living and our ability to translate city-centre sites into high-performing long-term assets and desirable places to live.
Through intelligent planning, strong urban integration, and a commitment to resident and investor outcomes, we realise the potential of city-centre sites across the UK with a distinctive, design-led approach.
